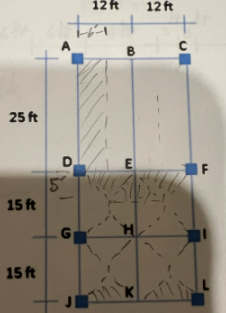Calculate the dead and live loads (separately) applied on column D at the first floor Note: reinforced concrete; thickness 6 inches
Calculate the dead and live loads (separately) applied on column D at the first floor Note: reinforced concrete; thickness 6 inches
Chapter2: Loads On Structures
Section: Chapter Questions
Problem 1P
Related questions
Question
Calculate the dead and live loads (separately) applied on column D at the first floor
Note: reinforced concrete; thickness 6 inches

Transcribed Image Text:This image contains a structural diagram of a building layout, showcasing different sections and their dimensions.
### Diagram Description:
#### Structural Layout
- **Columns:** Points marked with blue squares labeled A, B, C along the top, and D, E, F, G, H, I, J, K, L on the sides, indicating column positions.
- **Dimensions:**
- Horizontal spans between columns are labeled as 12 ft each for sections AB and BC.
- Vertical spans include:
- From A/B/C to D/E/F: 25 ft
- From D/E/F to G/H/I: 15 ft
- The section labeled G to J, H to K, and I to L shows additional divisions.
- Dashed lines fill sections DEFGHIJKL representing internal separations or partitions.
#### Plan View
- Underneath the dimensions and diagram is the label "Plan View."
- Shows two sections, each labeled "Office." Each office is further divided into smaller office spaces.
#### Elevation View
- Below the "Plan View" section is the label "Elevation."
- Indicates vertical measurement of office spaces as two stacked 9 ft sections.
This layout may represent the floor plan and elevation of an office building, highlighting the structural grid and layout of office spaces.
Expert Solution
Step 1: Introducing given data
Calculate the dead and live loads (separately) applied on column D at the first floor Note: reinforced concrete; thickness 6 inches

Step by step
Solved in 6 steps with 8 images

Knowledge Booster
Learn more about
Need a deep-dive on the concept behind this application? Look no further. Learn more about this topic, civil-engineering and related others by exploring similar questions and additional content below.Recommended textbooks for you


Structural Analysis (10th Edition)
Civil Engineering
ISBN:
9780134610672
Author:
Russell C. Hibbeler
Publisher:
PEARSON

Principles of Foundation Engineering (MindTap Cou…
Civil Engineering
ISBN:
9781337705028
Author:
Braja M. Das, Nagaratnam Sivakugan
Publisher:
Cengage Learning


Structural Analysis (10th Edition)
Civil Engineering
ISBN:
9780134610672
Author:
Russell C. Hibbeler
Publisher:
PEARSON

Principles of Foundation Engineering (MindTap Cou…
Civil Engineering
ISBN:
9781337705028
Author:
Braja M. Das, Nagaratnam Sivakugan
Publisher:
Cengage Learning

Fundamentals of Structural Analysis
Civil Engineering
ISBN:
9780073398006
Author:
Kenneth M. Leet Emeritus, Chia-Ming Uang, Joel Lanning
Publisher:
McGraw-Hill Education


Traffic and Highway Engineering
Civil Engineering
ISBN:
9781305156241
Author:
Garber, Nicholas J.
Publisher:
Cengage Learning