306 CHAPTER 10 Lighting Branch Circuit-Bathrooms, Hallway 11. Circle the correct answer as to whether a receptacle outlet is required in the following hallways. A Scale: 1/4 in. - 1 ft B Scale: 1/4 in.1 ft Scale: 3/8 in. = 1 ft D Scale: 1/8 in. = 1 ft E Scale: 1/2 in. = 1 ft Receptacles Required Not required Required Not required Required Not required Required Not required Required Not required
306 CHAPTER 10 Lighting Branch Circuit-Bathrooms, Hallway 11. Circle the correct answer as to whether a receptacle outlet is required in the following hallways. A Scale: 1/4 in. - 1 ft B Scale: 1/4 in.1 ft Scale: 3/8 in. = 1 ft D Scale: 1/8 in. = 1 ft E Scale: 1/2 in. = 1 ft Receptacles Required Not required Required Not required Required Not required Required Not required Required Not required
Introductory Circuit Analysis (13th Edition)
13th Edition
ISBN:9780133923605
Author:Robert L. Boylestad
Publisher:Robert L. Boylestad
Chapter1: Introduction
Section: Chapter Questions
Problem 1P: Visit your local library (at school or home) and describe the extent to which it provides literature...
Related questions
Question
Need help solving these problems

Transcribed Image Text:CHAPTER 10 Lighting Branch Circuit-Bathrooms, Hallway
306
11. Circle the correct answer as to whether a receptacle outlet is required in the following
hallways.
Receptacles
Scale: 1/4 in. = 1 ft
B Scale: 1/4 in. = 1 ft
C Scale: 3/8 in. = 1 ft
Scale: 1/8 in. = 1 ft
E Scale: 1/2 in. = 1 ft
Not required
Required
Required
Not required
Required Not required
Required
Not required
Required
Not required
Lig
Frc
Lic

Transcribed Image Text:1
15. Complete the wiring diagram, connecting feed-through GFCI 2 to also protect recep-
tacle 1, both to be supplied by Circuit A1. Connect feed-through GFCI 3 to also pro-
tect receptacle 4, both to be supplied by Circuit A2. Use colored pencils or markers
to show proper color. Assume that the wiring method is EMT, where more freedom in
the choice of insulation colors is possible.
}|}\
GND 3
Junction box
GND
2
GND
GND
F
11
4
Expert Solution
This question has been solved!
Explore an expertly crafted, step-by-step solution for a thorough understanding of key concepts.
This is a popular solution!
Trending now
This is a popular solution!
Step by step
Solved in 8 steps with 38 images

Knowledge Booster
Learn more about
Need a deep-dive on the concept behind this application? Look no further. Learn more about this topic, electrical-engineering and related others by exploring similar questions and additional content below.Recommended textbooks for you
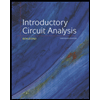
Introductory Circuit Analysis (13th Edition)
Electrical Engineering
ISBN:
9780133923605
Author:
Robert L. Boylestad
Publisher:
PEARSON
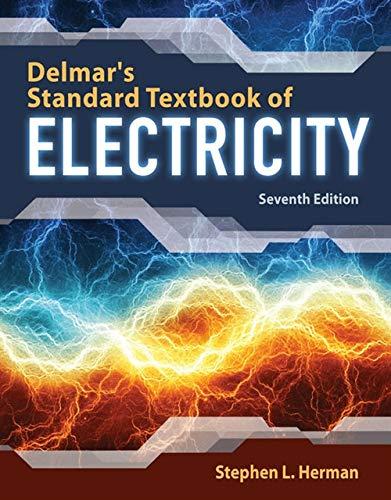
Delmar's Standard Textbook Of Electricity
Electrical Engineering
ISBN:
9781337900348
Author:
Stephen L. Herman
Publisher:
Cengage Learning
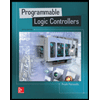
Programmable Logic Controllers
Electrical Engineering
ISBN:
9780073373843
Author:
Frank D. Petruzella
Publisher:
McGraw-Hill Education

Introductory Circuit Analysis (13th Edition)
Electrical Engineering
ISBN:
9780133923605
Author:
Robert L. Boylestad
Publisher:
PEARSON

Delmar's Standard Textbook Of Electricity
Electrical Engineering
ISBN:
9781337900348
Author:
Stephen L. Herman
Publisher:
Cengage Learning

Programmable Logic Controllers
Electrical Engineering
ISBN:
9780073373843
Author:
Frank D. Petruzella
Publisher:
McGraw-Hill Education
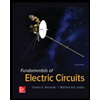
Fundamentals of Electric Circuits
Electrical Engineering
ISBN:
9780078028229
Author:
Charles K Alexander, Matthew Sadiku
Publisher:
McGraw-Hill Education
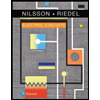
Electric Circuits. (11th Edition)
Electrical Engineering
ISBN:
9780134746968
Author:
James W. Nilsson, Susan Riedel
Publisher:
PEARSON
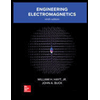
Engineering Electromagnetics
Electrical Engineering
ISBN:
9780078028151
Author:
Hayt, William H. (william Hart), Jr, BUCK, John A.
Publisher:
Mcgraw-hill Education,