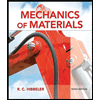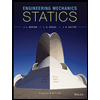13/ 12 a 1 m 2 m a
Elements Of Electromagnetics
7th Edition
ISBN:9780190698614
Author:Sadiku, Matthew N. O.
Publisher:Sadiku, Matthew N. O.
ChapterMA: Math Assessment
Section: Chapter Questions
Problem 1.1MA
Related questions
Question
A load of 3 kN is applied to a cantilever beam as shown below. The force can be resolved into a horizontal and vertical force component acting on the top of the beam, which results in combined loading conditions. The side view (elevation) and cross section of the beam are shown below. Determine the normal stress and shear stress at the mid-height of the vertical components of the beam cross section at section a-a. Note that the neutral axis location does not need to be calculated as it is provided for you in the cross section. Enter the normal stress rounded to the nearest kPa. In your written work, also include the shear stress value rounded to the nearest kPa.

Transcribed Image Text:The image depicts a horizontal beam that is supported at the far right end by a wall. The beam is divided into sections, with numerical markings indicating distances along its length.
- An angled arrow near the left end of the beam shows a force vector. The arrow's direction is downwards and to the left, marked with the ratios 12/5 horizontally and 13 vertically, indicating the components of the force vector.
- From the left end, there is a horizontal distance of 2 meters to the point where the force vector is applied.
- To the right of this point, there is an additional horizontal section of 1 meter leading to the wall that supports the beam.
- The beam is labeled with "a" at two points near the midpoint and the 1-meter mark, suggesting a point of interest or a reference for measurements.
This diagram could be used to illustrate concepts in physics or engineering, such as equilibrium, force components, or moments.

Transcribed Image Text:The image depicts a geometrical diagram of a U-shaped structure with specific measurements labeled on it. The structure consists of a horizontal top bar and two vertical legs.
### Dimensions:
- **Top Horizontal Bar:**
- Width: 250 mm
- Height: 20 mm
- **Vertical Legs (each):**
- Height: 200 mm
- Width: 15 mm
### Labels and Key Points:
- **Center of Mass (C):**
- Marked with a black dot labeled "C" in the middle of the structure.
- **Reference Line (A):**
- Horizontal line through point A at the bottom of the top bar.
- **Distance from Reference Line (ȳ):**
- ȳ = 59.09 mm, measured vertically downward from the top of the structure to the reference line labeled "N."
This diagram is often used in educational settings to explain geometric properties, centroid location, or structural design principles.
Expert Solution
This question has been solved!
Explore an expertly crafted, step-by-step solution for a thorough understanding of key concepts.
Step by step
Solved in 2 steps with 2 images

Knowledge Booster
Learn more about
Need a deep-dive on the concept behind this application? Look no further. Learn more about this topic, mechanical-engineering and related others by exploring similar questions and additional content below.Recommended textbooks for you

Elements Of Electromagnetics
Mechanical Engineering
ISBN:
9780190698614
Author:
Sadiku, Matthew N. O.
Publisher:
Oxford University Press

Mechanics of Materials (10th Edition)
Mechanical Engineering
ISBN:
9780134319650
Author:
Russell C. Hibbeler
Publisher:
PEARSON

Thermodynamics: An Engineering Approach
Mechanical Engineering
ISBN:
9781259822674
Author:
Yunus A. Cengel Dr., Michael A. Boles
Publisher:
McGraw-Hill Education

Elements Of Electromagnetics
Mechanical Engineering
ISBN:
9780190698614
Author:
Sadiku, Matthew N. O.
Publisher:
Oxford University Press

Mechanics of Materials (10th Edition)
Mechanical Engineering
ISBN:
9780134319650
Author:
Russell C. Hibbeler
Publisher:
PEARSON

Thermodynamics: An Engineering Approach
Mechanical Engineering
ISBN:
9781259822674
Author:
Yunus A. Cengel Dr., Michael A. Boles
Publisher:
McGraw-Hill Education

Control Systems Engineering
Mechanical Engineering
ISBN:
9781118170519
Author:
Norman S. Nise
Publisher:
WILEY

Mechanics of Materials (MindTap Course List)
Mechanical Engineering
ISBN:
9781337093347
Author:
Barry J. Goodno, James M. Gere
Publisher:
Cengage Learning

Engineering Mechanics: Statics
Mechanical Engineering
ISBN:
9781118807330
Author:
James L. Meriam, L. G. Kraige, J. N. Bolton
Publisher:
WILEY