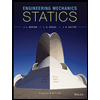1. A residential building has height of 50 m and floor area (25 m x 30 m) as shown in figure below. It is occupied by 200 people. The external walls of the building has conductance ( C= 2 W/m?.°C). The building has windows occupy about 25% from the outer area. The glass type of windows is clear with thickness of 6 mm. The overall heat transfer coefficient for the roof of the building is ( UR = 1.2 w/m?.°C ). The ventilation requirements is ( 36 m/(hr. Person)) . The room design conditions is ( t; = 22 °C and RH= 40 %) and outside design conditions is (to = 0 °C and RH=70%). (neglect the heat loss to the ground and infiltration %3D %3D air) calculate the total heating load for the building. 30 m 25 m 50 m
1. A residential building has height of 50 m and floor area (25 m x 30 m) as shown in figure below. It is occupied by 200 people. The external walls of the building has conductance ( C= 2 W/m?.°C). The building has windows occupy about 25% from the outer area. The glass type of windows is clear with thickness of 6 mm. The overall heat transfer coefficient for the roof of the building is ( UR = 1.2 w/m?.°C ). The ventilation requirements is ( 36 m/(hr. Person)) . The room design conditions is ( t; = 22 °C and RH= 40 %) and outside design conditions is (to = 0 °C and RH=70%). (neglect the heat loss to the ground and infiltration %3D %3D air) calculate the total heating load for the building. 30 m 25 m 50 m
Elements Of Electromagnetics
7th Edition
ISBN:9780190698614
Author:Sadiku, Matthew N. O.
Publisher:Sadiku, Matthew N. O.
ChapterMA: Math Assessment
Section: Chapter Questions
Problem 1.1MA
Related questions
Question

Transcribed Image Text:1. A residential building has height of 50 m and floor area (25 m x 30 m) as shown in figure
below. It is occupied by 200 people. The external walls of the building has conductance (
C= 2 W/m?.°C ). The building has windows occupy about 25% from the outer area. The glass
type of windows is clear with thickness of 6 mm. The overall heat transfer coefficient for
the roof of the building is ( UR = 1.2 W/m?.°C ). The ventilation requirements is ( 36 m3/(hr.
Person)) . The room design conditions is ( t; = 22 °C and RH= 40 %) and outside design
conditions is (to = 0 °C and RH=70%). (neglect the heat loss to the ground and infiltration
air) calculate the total heating load for the building.
30 m
25 m
50 m
Expert Solution
This question has been solved!
Explore an expertly crafted, step-by-step solution for a thorough understanding of key concepts.
Step by step
Solved in 3 steps

Knowledge Booster
Learn more about
Need a deep-dive on the concept behind this application? Look no further. Learn more about this topic, mechanical-engineering and related others by exploring similar questions and additional content below.Recommended textbooks for you

Elements Of Electromagnetics
Mechanical Engineering
ISBN:
9780190698614
Author:
Sadiku, Matthew N. O.
Publisher:
Oxford University Press

Mechanics of Materials (10th Edition)
Mechanical Engineering
ISBN:
9780134319650
Author:
Russell C. Hibbeler
Publisher:
PEARSON

Thermodynamics: An Engineering Approach
Mechanical Engineering
ISBN:
9781259822674
Author:
Yunus A. Cengel Dr., Michael A. Boles
Publisher:
McGraw-Hill Education

Elements Of Electromagnetics
Mechanical Engineering
ISBN:
9780190698614
Author:
Sadiku, Matthew N. O.
Publisher:
Oxford University Press

Mechanics of Materials (10th Edition)
Mechanical Engineering
ISBN:
9780134319650
Author:
Russell C. Hibbeler
Publisher:
PEARSON

Thermodynamics: An Engineering Approach
Mechanical Engineering
ISBN:
9781259822674
Author:
Yunus A. Cengel Dr., Michael A. Boles
Publisher:
McGraw-Hill Education

Control Systems Engineering
Mechanical Engineering
ISBN:
9781118170519
Author:
Norman S. Nise
Publisher:
WILEY

Mechanics of Materials (MindTap Course List)
Mechanical Engineering
ISBN:
9781337093347
Author:
Barry J. Goodno, James M. Gere
Publisher:
Cengage Learning

Engineering Mechanics: Statics
Mechanical Engineering
ISBN:
9781118807330
Author:
James L. Meriam, L. G. Kraige, J. N. Bolton
Publisher:
WILEY