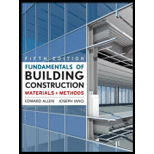Sorry! We don’t have solutions for this edition yet.
Solutions are available for other editions of this book
View 6th Edition solutionsarrow_forwardBook Details
Preface
Chapter 1: Making Buildings
Learning to Build
Sustainability
The Work of the Design Professional: Choosing Building Systems
Construction Standards and Information Resources
The Work of the Construction Professional: Constructing Buildings
Trends in the Delivery of Design and Construction Services
Recurring Concerns
Chapter 2: Foundations
Foundation Requirements
Foundation Settlement
Earth Materials
Excavation
Foundations
Underpinning
Retaining Walls
Waterproofing and Drainage
Basement Insulation
Shallow Frost-Protected Foundations
Backfilling
Up-Down Construction
Designing Foundations
Foundation Design and the Building Codes
Chapter 3: Wood
Trees
Lumber
Wood Products
Plastic Lumber
Wood Panel Products
Wood Chemical Treatments
Wood Fasteners
Manufactured Wood Components
Types of Wood Construction
Chapter 4: Heavy Timber Frame Construction
Combustible Buildings Framed with Heavy Timber
Lateral Bracing of Heavy Timber Buildings
Building Services in Heavy Timber Buildings
Longer Spans in Heavy Timber
Chapter 5: Wood Light Frame Construction
History
Foundations for Light Frame Structures
Building the Frame
Variations on in Wood Light Frame Construction
Wood Light Frame Construction and the Building Codes
Uniqueness of Wood Light Frame Construction
Chapter 6: Exterior Finishes for Wood Light Frame Construction
Protection From the Weather
Roofing
Windows and Doors
Siding
Chapter 7: Interior Finishes for Wood Light Frame Construction
Completing the Building Enclosure
Wall and Ceiling Finish
Millwork and Finish Carpentry
Flooring and Ceramic Tile Work
Finishing Touches
Chapter 8: Brick Masonry
History
Mortar
Brick Masonry
Masonry Wall Construction
Chapter 9: Stone and Concrete Masonry
Stone Masonry
Concrete Masonry
Masonry Wall Construction
Chapter 10: Masonry Wall Construction
Types of Masonry Walls
Spanning Systems for Masonry Bearing Wall Construction
Detailing Masonry Walls
Some Special Problems of Masonry Construction
Masonry and the Building Codes
Uniqueness of Masonry
Chapter 11: Steel Frame Construction
History
The Material Steel
Details of Steel Framing
The Construction Process
Fireproofing of Steel Framing
Longer Spans in Steel
Composite Columns
Chapter 12: Light Gauge Steel Frame Construction
The Concept of Light Gauge Steel Construction
Framing Procedures
Other Common Uses of Light Gauge Steel Framing
Advantages and Disadvantages of Light Gauge Steel Framing
Light Gauge Steel Framing and the Building Codes
Chapter 13: Concrete Construction
History
Cement and Concrete
Making and Placing Concrete
Formwork
Reinforcing
Concrete Creep
Prestressing
Innovations in Concrete Construction
ACI 301
Chapter 14: Sitecast Concrete Framing Systems
Casting a Concrete Slab on Grade
Casting a Concrete Column
One-Way Floor and Roof Framing Systems
Two-Way Floor and Roof Framing Systems
Concrete Stairs
Sitecast Posttensioned Framing Systems
Selecting a Sitecast Concrete Framing System
Innovations in Sitecast Concrete Construction
Architectural Concrete
Longer Spans in Sitecast Concrete
Designing Economical Sitecast Concrete Buildings
Sitecast Concrete and the Building Codes
Uniqueness
More Editions of This Book
Corresponding editions of this textbook are also available below:
