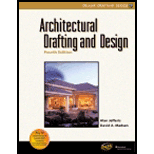Sorry! We don’t have solutions for this edition yet.
Solutions are available for other editions of this book
View 7th Edition solutionsarrow_forwardBook Details
Introduction to Architecture : Professional Architectural Careers, Office Practice and Opportunities, Architectural Drafting Equipment, Sketching and Orthographic Projection
Architectural Lines and Lettering, Computer-Aided Design and Drafting in Architecture.
Residential Design : Building Codes and Interior Design, Room Relationships and Sizes, Exterior Design Factors, Conservation and Environmental Design and Construction, Site Orientation, Site Plan : Legal Descriptions and Site Plan Requirements, Site Plan Layout.
Floor Plan : Floor Plan Symbols, Floor Plan Dimensions and Notes, Floor Plan Layout.
Supplemental Floor Plan Drawings : Electrical Plans, Plumbing Plans, Heating, Ventilating and Air-Conditioning.
Roof Plans : Roof Plan Components, Roof Plan layout.
Elevations : Introduction to Elevations, Elevation Layout and Drawing Techniques, Millwork and Cabinet Technology, Cabinet Elevation and Layout.
Framing Methods and Plans : Framing Methods, Structural Components, Design Criteria for Structural Loading, Sizing Joist and Rafters Using Span Tables, Determining Simple Beam, Drawing Framing Plans.
Foundations Plans : Foundation Systems, Floor Systems and Foundation Support,
Foundation Plan Layout.
Sections and Details : Sectioning Basics, Section Layout, Alternate Layout Techniques, Stair Construction and Layout, Fireplace Construction and Layout.
Architectural Renderings : Presentation Drawings, Perspective Drawing Techniques, Rendering Methods for Perspective Drawings.
General Construction Specifications : Construction Specifications, Construction Supervision Procedures.
Commercial Drafting : Commercial Construction Projects, Building Codes and Commercial Drafting, Common Commercial Construction Materials, Structural Drafting.
Appendix.
Glossary.
Index.
More Editions of This Book
Corresponding editions of this textbook are also available below:
