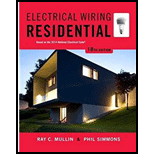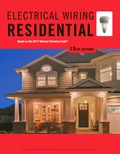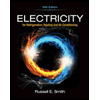
What circuit supplies the Master Bedroom?
Mention the circuit used to supply in a master bedroom.
Answer to Problem 1R
The circuit used to supply in the master bedroom is
Explanation of Solution
Discussion:
Circuit
Conclusion:
Thus, the circuit used to supply in the master bedroom is
Want to see more full solutions like this?
Chapter 9 Solutions
Electrical Wiring: Residental - With Plans (Paperback) Package
Additional Engineering Textbook Solutions
Starting Out with Python (4th Edition)
SURVEY OF OPERATING SYSTEMS
Database Concepts (8th Edition)
Electric Circuits. (11th Edition)
Modern Database Management
Thinking Like an Engineer: An Active Learning Approach (4th Edition)
- Determine the type of media In a certain medium with µ = o, & = 40 H = 12ely sin(x x 10% - By) a, A/m A plane wave propagating through a medium with ɛ, = 8, μ, = 2 has E = 0.5 3sin(10°t - Bz) a, V/m. Determine In a certain medium - E = 10 cos (2 x 10't ẞx)(a, + a.) V/m If μ == 50μo, & = 2ɛ, and o = 0, In a medium, -0.05x E=16e sin (2 x 10% -2x) a₂ V/marrow_forward"How can I know if it's lossless or lossy? Is there an easy way?" A plane wave propagating through a medium with &,,-8 μr = 2 nas: E = 0.5 ej0.33z sin (10' t - ẞz) ax V/m. A plane wave in non- · (Mr=1) has: magnetic medium E. 50 sin (10st + 27 ) ay v/m =arrow_forwarda A DI AD: AD, b C ADDS AD Fig.(2) LOIT 4-Draw the waveform for the c:t. shown in fig.(2) but after replaced Di and D3 by thyristors with a 30° and a2 #90°.arrow_forward
- a b C ADDS D Fig.(2) L O 5- Draw the waveform for the cct. shown in fig.(2) but after replace the 6-diodes by 6- thyristor.arrow_forwardThe magnetic field component of an EM wave propagating through a nonmagnetic medium (po) is = Determine: H=25 sin (2 x 10't + 6x) a, mA/m (a) The direction of wave propagation. (b) The permittivity of the medium. (c) The electric field intensity.arrow_forwardIn a certain medium with μo, & = H 12e 480 y sin (x x 10% By) a, A/m find: (a) the wave period T, (b) the wavelength A, (c) the electric field E, (d) the phase difference between E and H.arrow_forward
- A plane wave propagating through a medium with ɛ, = 8, μ, 2 has E = 0.5 e-3 sin(108tẞz) a, V/m. Determine (a) B (b) The loss tangent (c) Wave impedance (d) Wave velocity (e) H field Answer: (a) 1.374 rad/m, (b) 0.5154, (c) 177.72 /13.63° 2, (d) 7.278 × 107 m/s, (e) 2.817e3sin(108 - Bz - 13.63°)a, mA/m.arrow_forwardIn a nonmagnetic medium, E = 50 cos (10% - 8x) a, + 40 sin (10't - 8x) a, V/m find the dielectric constant &, and the corresponding H.arrow_forwardA uniform plane wave in air with E = 8 cos (wt 4x - 3z) a, V/m is incident on a dielectric slab (z0) with pr = 1.0, 8, = 2.5, σ = 0. Find (a) The polarization of the wave (b) The angle of incidence (c) The reflected E field (d) The transmitted H fieldarrow_forward
- A plane wave in a nonmagnetic medium has E = 50 sin (10% + 2z) a, V/m. Find (a) The direction of wave propagation (b) λ, f, and ε, (c) H Answer: (a) along -z direction, (b) 3.142 m, 15.92 MHz, 36, (c) 0.7958 sin(10% + 2z) a A/m.arrow_forwardThe magnetic field component of a plane wave in a lossless dielectric is = (a) If μ, 1, find ε,. H = 30 sin (2 × 10 - 5x) a, mA/m (b) Calculate the wavelength and wave velocity. (c) Determine the wave impedance. (d) Determine the polarization of the wave. (e) Find the corresponding electric field component. (f) Find the displacement current density.arrow_forwardMedium characterized by, σ = 0,μ = 2μ。 and e = 56 .If H = 2 cos(wt-3y) azcalculateE, warrow_forward
 EBK ELECTRICAL WIRING RESIDENTIALElectrical EngineeringISBN:9781337516549Author:SimmonsPublisher:CENGAGE LEARNING - CONSIGNMENT
EBK ELECTRICAL WIRING RESIDENTIALElectrical EngineeringISBN:9781337516549Author:SimmonsPublisher:CENGAGE LEARNING - CONSIGNMENT Electricity for Refrigeration, Heating, and Air C...Mechanical EngineeringISBN:9781337399128Author:Russell E. SmithPublisher:Cengage Learning
Electricity for Refrigeration, Heating, and Air C...Mechanical EngineeringISBN:9781337399128Author:Russell E. SmithPublisher:Cengage Learning

