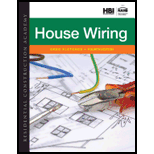
The definition of service entrance.
Explanation of Solution
The service entrance is one of the most crucial components of a residential electrical system. The service entrance gives the home's electrical system access to the electric utility company's power supply.
The service conductors at an underground service entrance run from the service main disconnect terminals to the point where the underground utility wire is connected.
Several of the requirements for the installation of service entrances are covered by Article 230 of the NEC®. The specifications for grounding a residential service entrance are covered by Article 250 of the NEC®.
The local electric utility must be approached after the kind of service entrance being placed is selected, and the service type, location, and installation must all be planned with them.
Conclusion:
The service entrance gives the home's electrical system access to the electric utility company's power supply.
Want to see more full solutions like this?
Chapter 7 Solutions
Residential Construction Academy: House Wiring (MindTap Course List)
- Problem 4 A propped cantilever beam of flexural rigidity EI and 2EI for parts 1-2 and 2-3, respectively, is subjected to a concentrated load P at point 2. Find: a) Determine the displacement at point 2; b) Determine the rotation at point 3; c) Determine the reaction force and moment at point 1; d) Determine the reaction force at point 3. El 2 P 2 EI 2 Larrow_forwardProblem 3 15 A W150 x 37 rolled-steel beam is used below. Let P150 kN, L-10 m and E 200 GPa. Find the deflection and slope at each node and each pin or wall reaction. If a software program such Maple or MATLAB issued as part of the solution, a hard copy of the code must be submitted too. 1/2 1/2arrow_forward1. Determine the bearings, azimuths, and lengths of lines AB, BC, CD, and DA for the closed loop traverse data shown below in Table 1. Show calculations. Table 1 Station Northing [ft] Easting [ft] A 1,000 1,000 B 750 1,750 C 1,345 2,255 D 1,567 1,345 2. Compute the bearings of sides BC and CD in Figure 1. Show all work for all angles. A B 70°10' S72°39'W C 94°35' Figure 1 Tt (+) B Darrow_forward
- hoph - AT 10x AT 10.076 ht 0.076 0 0-1846112 14884 xh T 1.632m h-4- (1-22) h = 1.022m 14. The 4-ft-diameter cylinder, 4 ft long, is acted upon by water on the left and oil of sp gr 0.800 on the right. Determine (a) the normal force at B if the cylinder weighs 4000 lb and (b) the horizontal force due to oil and water if the oil level drops 1 ft. Solution Water Oil Barrow_forward3. The following data was collected for the traverse shown in Figure 2. a. Determine the latitudes and departures for all sides. b. Determine the linear error of closure and the accuracy ratio. C. Correct and balance the latitudes and departures. A N80°27'E 467.81 ft 497.50 ft N56°46' W B S34°51'E 483.69 ft 325.06 ft D N81°48' Warrow_forwardPlease answer the questions in the picture. Thank you for your help!arrow_forward
- 1500 N A B 3500 N/m 1.2 m 3.6 m 1.2 m 1800 N Beam Cross-section: 4b T D b 25 mm 100 mm For beam ABCD with cross-section shown, design the beam by determining the following: Draw the shear and bending moment diagrams (show your detailed computations to get credit) The minimum dimension for b [mm], knowing that the allowable flexural stress and transverse shear stress are 10 MPa and 0.5 MPa, respectively.arrow_forwardCivil engineering quantiarrow_forwardPlease answer the questions in the picture. Thank you for your help. For part B use the Second Picture.arrow_forward
- Derive by deconvolution the six-hour unit hydrograph from the following data for a watershed having a drainage area of 216 km2 , assuming a constant rainfall abstraction rate and a constant baseflow of 20 m3 /s. Six-hour period 1 2 3 4 5 6 7 8 9 10 11 Rainfall (cm) 1.5 3.5 2.5 1.5 Streamflow (m3 /s) 26 71 174 226 173 99 49 33 26 22 21 Use the unit hydrograph developed to calculate the streamflow hydrographfrom a 12 hour-duration storm having 2 cm of rainfall excess in the first six hours and 3 cm inthe second six hours. Assume a constant baseflow rate of 30 m3/s.arrow_forwardPlease answer the following question in the picture. Thank you for your help.arrow_forwardGiven the unit hydrographic in the table, calculate the streamdlow hydrographic from a 12 hour duration story having 2cm of rainfall excess in the first six hours and 3cm in the second six hours. Assume a constant base flow rate of 30 m3/sarrow_forward
 Residential Construction Academy: House Wiring (M...Civil EngineeringISBN:9781337402415Author:Gregory W FletcherPublisher:Cengage Learning
Residential Construction Academy: House Wiring (M...Civil EngineeringISBN:9781337402415Author:Gregory W FletcherPublisher:Cengage Learning
