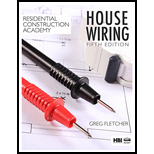
Concept explainers
The minimum rating for a service entrance disconnecting means for a single family dwelling and the section in
Explanation of Solution
According to the National electric code the circuit conductors between the final overcurrent device and the power or lightning outlet is defined as a branch circuit.
According to the National electric code section
The minimum rating for a service entrance disconnecting means for a single family dwelling is
Conclusion:
Thus, The minimum rating for a service entrance disconnecting means for a single family dwelling is
Want to see more full solutions like this?
Chapter 6 Solutions
Residential Construction Academy: House Wiring (MindTap Course List)
- Q2/ In a design of a portable sprinkler system, the following information is given: • • The sprinklers are distributed in a square pattern with radius of the wetted circle of the sprinkler=15 m Consumption rate = 10 mm/day Efficiency of irrigation = 60% Net depth of irrigation (NDI)= 80 mm. Find the following: 1-Sprinkler application rate if HRS = 11. 2-Number of pipes required for irrigation. (50 Marks) 3-Discharge of sprinkler, diameter of nozzle, and the working head pressure if C=0.90. 4-Diameter of the sprinkler pipe for Slope=0. 5-Pressure head at the inlet and at the dead end of the sprinkler pipe for Slope=0. (F² + L²)((SF)² + L²) L² 2L² ≤ D² L² + S² ≤ D² A, = * 1000 S*L ≤D² N W Af m-11-P L' Hf = 1.14*109 * 1.852 * L *F,where c=120 D4.87 Source main pipe 180 m 540 m N 1 1 √m-1 F = im/Nm+1 = + + m+1 2N 6N2 i=1 Nozzle diameter (mm) 3< ds 4.8 4.8< ds 6.4 6.4arrow_forwardMiniatry of Higher scent Research University of Ke Faculty of Engineering Cell Engineering Department 2024-2025 Mid Exam-1 st Attempt Time Date: 17/04/2025 Notes: Answer all questions. Not all figures are to scale. Assume any values if you need them. Q1/ A farm with dimensions and slopes (50 Marks) = shown in the figure below. If you asked to design a border irrigation system and if you know that Net depth of irrigation - 96mm .Manning coefficient = 0.15, Time of work in the farm is 6 hours/day. Design consumption use of water from the crop (ET) 16 mm/day, Width of the agricultural machine equal to 2.5m, Equation of infiltration - D= 12-05 and Efficiency of irrigation= 60%. You can neglect the recession lag time. Find the width and number of the borders, Irrigation interval and time required to irrigate the whole farm, Depth of flow in the inlet of border Number of borders that irrigated in one day and The neglected recession lag time Slope of irrigation % Maximum border width 0-0.1 30…arrow_forwardPLease make sure to show all work and all steps for the image find the magnitude and stressesarrow_forwardShowing all work and steps find the magnituded and stress ,arrow_forwardWhat is the value of the influence line for the reaction at support A for the beam shown at 5 m to the right of A? Select the reaction at support B to be the redundant. a. 0 kN b. -0.167 kN c. 0.425 kN d. 1.0 kNarrow_forwardDetermine the force in member AB of the truss shown due to a temperature drop of 25°C in Members AB, BC, and CD and a temperature increase of 60°C in member EF. Use the method of consistent deformations. a. 37.34 k b. 0 k c. 28 k d. 46.67 karrow_forwardWhat is the approximate axial force in girder EF of the frame shown? Use the portal method. a. 32 kN b. 60 kN c. 12 kN d. 20kNarrow_forwardDetermine the vertical reaction at C for the beam shown and support settlements of 1" at B and ¼" at C. a. 27.0 k b. 28.3 k c. 43.7 k d. 21.0 karrow_forwardWhat is the horizontal reaction component at D for the frame shown? a. 75.00 kN b. 91.67 kN c. 70.31 kN d. 4.69 kNarrow_forwardFind the vertical reaction at D for the frame shown and a settlement of 50 mm at support D. a. 80.7 kN b. 112.5 kN c. 144.3 kN d. 6.51 kNarrow_forwardDetermine if the W14x 22 beam will safely support a loading of w= 1.5 kip/ft. Theallowable bending stress is oallow = 22 ksi and the allowable shear stress is Tallow = 12 ksi.arrow_forwardWhat is the fixed end moment FEMAB for the beam shown with a settlement of 1.2 in. at support B? a. -102.7 ft-k b. -95.2 ft-k c. -307.7 ft-k d. 279.8 ft-karrow_forwardarrow_back_iosSEE MORE QUESTIONSarrow_forward_ios
 Residential Construction Academy: House Wiring (M...Civil EngineeringISBN:9781337402415Author:Gregory W FletcherPublisher:Cengage Learning
Residential Construction Academy: House Wiring (M...Civil EngineeringISBN:9781337402415Author:Gregory W FletcherPublisher:Cengage Learning Residential Construction Academy: House Wiring (M...Civil EngineeringISBN:9781285852225Author:Gregory W FletcherPublisher:Cengage Learning
Residential Construction Academy: House Wiring (M...Civil EngineeringISBN:9781285852225Author:Gregory W FletcherPublisher:Cengage Learning

