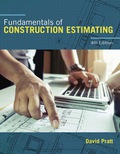
Why is it recommended that the estimator begin a takeoff of concrete work by measuring the quantity of concrete in an item rather than the amount of formwork?
The reason recommended for the estimator to begin a takeoff of concrete work by measuring the quantity of concrete in an item rather than the formwork amount.
Explanation of Solution
Taking off concrete work must start with the estimator measuring the concrete as the actual concrete descriptions are usually given on the drawings, whereas the details of the formwork are not given. The estimator can then review the needs for the formwork by measuring and estimating the volume of concrete needed followed by the requirements of finishing.
Since only the area of forms in contact with the concrete is measured, at the time of the takeoff, the estimator does not have to review the descriptions of the forms design.
Want to see more full solutions like this?
Chapter 5 Solutions
EBK FUNDAMENTALS OF CONSTRUCTION ESTIMA
- steel designarrow_forwardsteel designarrow_forwardSITUATION 1: A W250 x 131 is used as a column with an unbraced length of 8 m with respect to the x-x axis and 4 m with respect to the y-y axis. Assume an A36 steel member, pin-connected at the top and fixed at the bottom. Assume that the column is pin connected at mid-height. Use NSCP 2001 NSCP. Fy = 250 MPa. Properties of W250 x 131: A = 16,774 mm² d=274 mm bf=262 mm tf=25 mm tw = 16 mm Ix=222.268 x 10 mm ly = 74.505 x 10° mm* Effective Length Factors: Pinned at both ends, K = 1.0 Pinned at one end and fixed at the other, K = 0.8 1. What is the value of the slenderness ratio to be used for the column? 2. What is the nominal axial stress? 3. What is the design axial load? 1. 60.019 2. 206.543 MPa 3. 3118.091 kNarrow_forward
- SITUATION 2: An 8-meter simply supported beam is to be loaded, in addition to its self-weight, a triangular distributed load that linearly increases from zero at the left support to 20 kN/m (dead) + 35 kN/m (live) at the right support. It is braced laterally at the end supports and at midspan. The details for the beam cross-section are given below. Use the LRFD provisions of NSCP 2015. W 540 mm x 150 kg/m: Area, A 19,225 mm² Depth, D = 540 mm Clear Distance between Flanges, h = 455 mm Flange width, bf=310 mm Flange thickness, tf = 20 mm Web thickness, tw 12.5 mm Elastic Section Modulus, Sx = 3.72 x 106 mm³ Plastic Section Modulus, Zx = 4.14 x 10 mm³ Torsional Constant, J = 2.04 x 10% mm* Distance between flange centroids, ho = 520 mm Radius of gyration along y-axis, ry = 72 mm Cb = 1.196 Effective radius of gyration, rts = 85 mm Yield Strength of Steel, Fy = 345 MPa Modulus of Elasticity, E=200 GPa 1. What is the ultimate moment capacity of the beam, in kN-m? 1. 1285.470 kN-marrow_forwardSITUATION 4: A steel column W 300 x 203 kg/m is subjected to an axial load of 2670 kN. Unbraced length of column is 3m, and assume that the column is pinned at both ends, side sway prevented. Show your complete solution and box only the final answer. Properties of Column: Area, A = 25,740 mm² Depth, d=340 mm Flange thickness, tf = 32 mm Flange Width, bf=315 mm Web thickness, tw = 20 mm Ix = 5.16 x 10 mm² ly = 1.65 x 10° mm* Fy = 345.6 MPa 1. Determine the design strength (kN) of the column. 2. Determine the allowable strength (kN) of the column. 3. What is the value of the slenderness ratio to be used for the column? 1. 7223.401 kN 2. 4805.988 kN 3. 37.470arrow_forwardGive me a steel member design problems under combined axial and bending forces, using interaction equations, with complete solution and final answerarrow_forward
- Give me compression member problems in steel design, including calculation of slenderness ratio and critical stress using Euler formula, with complete solution and answer.arrow_forwardGive me flexural design problems of steel beams, including lateral-torsional buckling, and solve for nominal moment capacity, with step-by-step solution and answer.arrow_forwardGive me a sample tension member problems with staggered bolt holes where I calculate net area using the staggered hole formula, with complete solution and answer.arrow_forward
- Give me a block shear failure problem involving a bolted steel plate, and solve for nominal strength, with detailed solution and answer.arrow_forwardGive me a sample problems computing effective net area of a tension member with staggered holes, with full solution and answer. plsssarrow_forwardCan u pls give me sample problems on steel tension member design involving gross and net area, with complete solution and final answer. Note: I just needed to reviewarrow_forward
 Fundamentals Of Construction EstimatingCivil EngineeringISBN:9781337399395Author:Pratt, David J.Publisher:Cengage,
Fundamentals Of Construction EstimatingCivil EngineeringISBN:9781337399395Author:Pratt, David J.Publisher:Cengage, Construction Materials, Methods and Techniques (M...Civil EngineeringISBN:9781305086272Author:William P. Spence, Eva KultermannPublisher:Cengage Learning
Construction Materials, Methods and Techniques (M...Civil EngineeringISBN:9781305086272Author:William P. Spence, Eva KultermannPublisher:Cengage Learning Architectural Drafting and Design (MindTap Course...Civil EngineeringISBN:9781285165738Author:Alan Jefferis, David A. Madsen, David P. MadsenPublisher:Cengage Learning
Architectural Drafting and Design (MindTap Course...Civil EngineeringISBN:9781285165738Author:Alan Jefferis, David A. Madsen, David P. MadsenPublisher:Cengage Learning Solid Waste EngineeringCivil EngineeringISBN:9781305635203Author:Worrell, William A.Publisher:Cengage Learning,
Solid Waste EngineeringCivil EngineeringISBN:9781305635203Author:Worrell, William A.Publisher:Cengage Learning, Residential Construction Academy: House Wiring (M...Civil EngineeringISBN:9781285852225Author:Gregory W FletcherPublisher:Cengage Learning
Residential Construction Academy: House Wiring (M...Civil EngineeringISBN:9781285852225Author:Gregory W FletcherPublisher:Cengage Learning Engineering Fundamentals: An Introduction to Engi...Civil EngineeringISBN:9781305084766Author:Saeed MoaveniPublisher:Cengage Learning
Engineering Fundamentals: An Introduction to Engi...Civil EngineeringISBN:9781305084766Author:Saeed MoaveniPublisher:Cengage Learning





