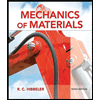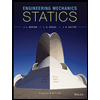
Concept explainers
(a)
Whether the flow is steady or unsteady.
Whether the flow is two or three dimensional.
The acceleration
Answer to Problem 4.1P
The given flow is an unsteady flow.
The flow is a three dimensional flow.
The acceleration vector of the velocity field is
Explanation of Solution
Given information:
Write the expression for the idealized velocity field.
Here, the variables for position are
The given point on the velocity field is
A unsteady flow is a flow that changes with respect to time.
The given velocity field has a component of time. Hence, the flow is an unsteady flow.
A two dimensional flow is a flow that has two components of velocity and a three dimensional flow has three components of velocity.
As the given flow field has three components of velocity hence, it is a three dimensional flow.
Write the general expression for the velocity field.
Here, the velocity function in x-coordinate is
Write the expression for the acceleration function along x-coordinate with respect to time.
Here, the velocity gradient of
Write the expression for the acceleration function in y-coordinate with respect to time.
Here, the velocity gradient of
Write the expression for the acceleration function in z-coordinate with respect to time.
Here, the velocity gradient of
Write the expression for acceleration.
Substitute
Substitute
Substitute
Substitute
Calculation:
Substitute
Conclusion:
Thus, the given flow is an unsteady flow.
Thus, the given flow is three-dimensional.
Thus, the acceleration vector of the velocity field is
(b)
The unit vector normal to the acceleration.
Answer to Problem 4.1P
The unit vector normal to the acceleration is
Explanation of Solution
Write the general expression for the acceleration.
Here, the component of acceleration in x-coordinate is
Write the expression for unit vector normal to acceleration.
Calculation:
Substitute
Conclusion:
Thus, the unit vector normal to the acceleration is
Want to see more full solutions like this?
Chapter 4 Solutions
Fluid Mechanics, 8 Ed
- An air duct heater consists of an aligned array of electrical heating elements in which the longitudinal and transverse pitches are SL = ST = 24 mm. There are 3 rows of elements in the flow direction (NL = 3) and 4 elements per row (NT = 4). Atmospheric air with an upstream velocity of 12 m/s and a temperature of 25°C moves in cross flow over the elements, which have a diameter of 12 mm, a length of 250 mm, and are maintained at a surface temperature of 350°C. (a) Determine the total rate of heat transfer to the air and the temperature of the air leaving the duct heater. (b) Determine the pressure drop across the element bank and the fan power requirement. (c) Compare the average convection coefficient obtained in your analysis with the value for an isolated (single) element. Explain the difference between the results. (d) What effect would increasing the longitudinal and transverse pitches to 30 mm have on the exit temperature of the air, the total heat rate, and the…arrow_forwardWhat is the elongation of the rod in inches? And what is the change in diameter? I dont want either answer rounded please! Thank you.arrow_forwardDraw the shear and bending-moment diagrams for the beam and loading shown, and determine the maximum absolute value of (a) the shear, (b) the bending moment. 300 lb 240 lb 360 lb C D E A 4 in. 3 in. 4 in. 5 in. Fig. P12.5arrow_forward
- A commercial office building is located in the city of Lansing, Michigan, and is heatedusing a gaseous fuel with a heating value of 725 Btu/std ft3. The indoor designtemperature is 71ºF. The heat load for the building is known to be 250,000 Btu/hr. Thisheat load accounts for the fact that there are internal heat gains in the building, due tothe presence of people and electronic equipment (e.g., lights and radios). People in thebuilding are usually seated and involved in light activity.a) The furnace had an initial efficiency factor of 73% when installed, but since thenefficiency-improvement retrofits were implemented that raised the efficiency factorto its present value of 82%. The building was designed using the 99% designheating temperature value for the city to determine the outdoor design temperature.Evaluate the annual fuel quantity (in std ft3) required to heat the building, using thedegree-day or bin method.b) Seventy people use the building, but the occupancy pattern for the…arrow_forwardThe volumetric flow rate of air through a duct transition of the type shown in Table 12-9b (rectangular with two parallel sides) is 2 m3/s. The duct before the transition issquare, with a height of 50 cm. The expansion ratio across the transition is 4 (i.e., theduct area after the transition is 4 times greater than the duct area before the transition).a) Determine the pressure loss (in Pa) across the transition if the exit from the duct isabrupt (i.e., the diverging angle of the transition is 180º).b) Determine the percentage reduction in pressure loss for a transition diverging angleof 20º compared to the one in part (a).c) The head HVAC engineer requires the pressure loss across the transition to bereduced to less than 50% of the pressure loss for an abrupt exit (i.e., the case in part(a)), and suggests a transition diverging angle of 45º. Will this new diverging angleachieve the required reduction in pressure loss? Justify your answer.d) For a transition diverging angle of 90º, the…arrow_forwardThe volumetric flow rate of air through a duct transition of the type shown in Table 12-9b (rectangular with two parallel sides) is 2 m3/s. The duct before the transition issquare, with a height of 50 cm. The expansion ratio across the transition is 4 (i.e., theduct area after the transition is 4 times greater than the duct area before the transition).a) Determine the pressure loss (in Pa) across the transition if the exit from the duct isabrupt (i.e., the diverging angle of the transition is 180º).b) Determine the percentage reduction in pressure loss for a transition diverging angleof 20º compared to the one in part (a).c) The head HVAC engineer requires the pressure loss across the transition to bereduced to less than 50% of the pressure loss for an abrupt exit (i.e., the case in part(a)), and suggests a transition diverging angle of 45º. Will this new diverging angleachieve the required reduction in pressure loss? Justify your answer.d) For a transition diverging angle of 90º, the…arrow_forward
- Auto Controls The figure is a schematic diagram of an aircraft elevator control system. The input to the systemin the deflection angle of the control lever , and the output is the elevator angle phi.show that for each angle theta of the control lever ,there is a corresponding elevator angle phi. Then find Y(s)/theta(s) and simplify the resulting transfer function . Also note from the diagram that y and phi is related Show full solution, no copied solutionsarrow_forwardhand-written solutions only. correct answers upvotedarrow_forwardFor a small house located in Ottawa, Ontario, there are three windows and three doors.You are assigned the task of determining the infiltration and related heat loss rates.It has been found experimentally that the pressure difference due to pressurization is -0.002 in. water. The pressure difference due to stack effect for this building is assumednegligible due to it having only a single floor. The dominant mean wind speed fordesign is assumed to be 15 mph. The house orientation is such that it is normal to thedominant mean wind direction.The house was built recently and all of the windows and doors are tight fitting. Thehouse construction and materials are typical for Ottawa, Ontario. The doors are 3 ftwide and 6.75 ft high. Each of the windows is double hung and each window has thefollowing overall dimensions: 3 ft wide and 4 ft high. (For clarity it is noted that eachdouble hung window has two glass segments that are 3 ft wide and 2 ft high.)The indoor design temperature is 70ºF and…arrow_forward
- H.W1: Due to the applied loading, the element at point A on the solid cylinder is subjected to the state of stress shown. Determine the principal 6 ksi stresses acting at this point. 12 ksiarrow_forwardA wall is 7 m wide and 3 m high, and contains two doors and one window. Details onthe wall components are as follows:• The window is a triple-glazed glass window with a 6.4 mm space filled withargon gas. The window surfaces do not have any special surface emissivitycoatings. The window dimensions are 2 m by 1 m, and the window has analuminum sash with a thermal break.• The wall material has an overall heat-transfer coefficient of 0.5 W/(m2-ºC).• Each door is a solid core flush door made of wood, with a thickness of 4.5 cm.Also, each door is 2.1 m high and 0.8 m wide. Both doors are accompanied bymetal storm doors.a) Determine the overall heat-transfer coefficient [in W/(m2-ºC)] for the wallcombination (based on the overall dimensions of the wall-window-doorscombination), assuming winter conditions.b) The room is maintained at a temperature of 22ºC. If the heat flow rate through thewall is 0.4 kW at a certain time, what is the outdoor temperature at that time?Infiltration can be…arrow_forwardhand-written solutions only. correct answers upvotearrow_forward
 Elements Of ElectromagneticsMechanical EngineeringISBN:9780190698614Author:Sadiku, Matthew N. O.Publisher:Oxford University Press
Elements Of ElectromagneticsMechanical EngineeringISBN:9780190698614Author:Sadiku, Matthew N. O.Publisher:Oxford University Press Mechanics of Materials (10th Edition)Mechanical EngineeringISBN:9780134319650Author:Russell C. HibbelerPublisher:PEARSON
Mechanics of Materials (10th Edition)Mechanical EngineeringISBN:9780134319650Author:Russell C. HibbelerPublisher:PEARSON Thermodynamics: An Engineering ApproachMechanical EngineeringISBN:9781259822674Author:Yunus A. Cengel Dr., Michael A. BolesPublisher:McGraw-Hill Education
Thermodynamics: An Engineering ApproachMechanical EngineeringISBN:9781259822674Author:Yunus A. Cengel Dr., Michael A. BolesPublisher:McGraw-Hill Education Control Systems EngineeringMechanical EngineeringISBN:9781118170519Author:Norman S. NisePublisher:WILEY
Control Systems EngineeringMechanical EngineeringISBN:9781118170519Author:Norman S. NisePublisher:WILEY Mechanics of Materials (MindTap Course List)Mechanical EngineeringISBN:9781337093347Author:Barry J. Goodno, James M. GerePublisher:Cengage Learning
Mechanics of Materials (MindTap Course List)Mechanical EngineeringISBN:9781337093347Author:Barry J. Goodno, James M. GerePublisher:Cengage Learning Engineering Mechanics: StaticsMechanical EngineeringISBN:9781118807330Author:James L. Meriam, L. G. Kraige, J. N. BoltonPublisher:WILEY
Engineering Mechanics: StaticsMechanical EngineeringISBN:9781118807330Author:James L. Meriam, L. G. Kraige, J. N. BoltonPublisher:WILEY





