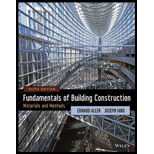
Write about the major considerations that an architect should think when selecting interior finish materials and systems.
Explanation of Solution
The major concerns in selecting interior finish materials and systems are given below:
Appearance–A main function of interior finish components is to make the building interior look neat and clean by covering the rougher and less-organized part of framing, insulation, electrical wiring, vapor retarder, ductwork, and piping.
Durability and maintenance–Wear and tear parameters should be carefully considered in choosing finishes for a building. Extremely durable finishes usually cost more than shorter-lived ones and are not always needed.
Acoustic criteria–Interior finish materials sturdily affect noise levels, the listening condition quality, and acoustic privacy levels inside a building. Interior surfaces that are highly sound absorptive can reduce the noise intensity to a bearable level.
Fire criteria–The provisions given in the building codes are aimed at several vital characteristics of interior finishes with respect to fire.
Relationship to electrical and
Changeability–Changing occurs in the use patterns of a building. For example, in a concert hall, the major changes will be infrequent; hence, unchangeable interior partitions are suitable.
Cost–The measurement of cost of interior finish system is performed in two dissimilar ways, such as first cost and life-cycle cost.
Want to see more full solutions like this?
Chapter 22 Solutions
Fundamentals of Building Construction
- Use method of sections to solve all member forces for the diagram dont mind the question down therearrow_forwardThe following data show spot speeds collected at a section of highway located in a residential area before and after an increase in speed enforcement activities. (All speeds are in mi/h.) Before After Before After 44 27 34 21 38 36 35 21 36 23 32 37 41 40 26 26 36 40 38 33 28 32 41 23 32 27 31 24 38 31 36 23 33 22 36 26 44 35 29 23 36 27 31 20 33 18 38 22 40 25 31 26 39 31 33 32 38 33 41 35 Using the student's t-test, determine whether there was a statistically significant difference in the average speeds at a significance level of a = 0.05 (the 95-percent confidence level.) O Yes, there was a statistically significant difference in the average speeds. ○ No, there was not a statistically significant difference in the average speeds. Also report, for both the before and after cases, the mean speed, standard deviation, 85th-percentile speed, and percentage of traffic exceeding the posted speed limit of 30 mi/h. (Enter all speeds and standard deviations in mi/h. Round your 85th-percentile…arrow_forwardCalculate the BMs (bending moments) at all the joints of the beam shown in Fig.1 using the moment distribution method. The beam is subjected to an UDL of w=65m. L=4.5m L1= 1.8m. Assume the support at C is pinned, and A and B are roller supports. E = 200 GPa, I = 250x106 mm4.arrow_forward
- ||| = 1% 11. LTE2 Voi) Vol) 1. LTE1 SEARCH 8 VYT bartleby.com/dashboard ASK √x MATH SOLV affected resale value at year 5, would that affect perceived value-in-use? How exactly? There is an error in submission of question Check it out! See if this is the solution you're looking for VIEW FULL SOLUTION Not what you're looking for? Keep submitting your original question SUBMIT QUESTIONarrow_forward. The average soil weights for a clay are the following: 2,050 pounds in Loose CY, 2,675pounds in Bank CY, and 2,835 pounds in Compacted CY What is the swell percentage for theclay?arrow_forwardA traffic count taken between 7:00 a.m. and 2:00 p.m. on a rural highway found the following hourly volumes. Time 7:00-8:00 a.m. Hourly volume 332 8:00-9:00 a.m. 311 9:00-10:00 a.m. 263 10:00-11:00 a.m. 273 11:00 a.m.-12:00 p.m. 289 12:00-1:00 p.m. 1:00-2:00 p.m. 286 265 If these data were collected on a Tuesday in February, estimate the AADT (in veh/day) on this section of highway. Assume that the expansion factors given in this table, this table, and this table apply. veh/dayarrow_forward
- A project schedule has been updated. The activity placement of spread footing concretewas originally scheduled to begin as early as day 10. The activity duration is 4 days. The actualstart day was day 12. The original schedule had a calculated total float of 7 days for this activity.The recalculated total float for the activity, when updated, would bearrow_forwardIn preparation for a public hearing, an engineer needs to estimate the travel time savings for a proposed highway bypass of a small city in a rural area. The existing highway goes through the downtown area for 4.1 miles between the points where the bypass will connect. (a) If the engineer anticipates a standard deviation of 7 mi/h and would like a 95% confidence of estimating the mean speed within ±4 mi/h, how many runs should a travel time study include? (Enter the minimum number of runs that achieves a 95% confidence level.) runs (b) If the engineer measures an average speed of 34.9 mi/h through the town and the bypass is expected to operate at speeds of 65 mi/h over a distance of 6.2 miles, what is the expected travel time saving (in minutes) per vehicle? minutes Need Help? Read It Watch Itarrow_forwardfollow the instructions and make sure to right the complete solutionarrow_forward

 Structural Analysis (10th Edition)Civil EngineeringISBN:9780134610672Author:Russell C. HibbelerPublisher:PEARSON
Structural Analysis (10th Edition)Civil EngineeringISBN:9780134610672Author:Russell C. HibbelerPublisher:PEARSON Principles of Foundation Engineering (MindTap Cou...Civil EngineeringISBN:9781337705028Author:Braja M. Das, Nagaratnam SivakuganPublisher:Cengage Learning
Principles of Foundation Engineering (MindTap Cou...Civil EngineeringISBN:9781337705028Author:Braja M. Das, Nagaratnam SivakuganPublisher:Cengage Learning Fundamentals of Structural AnalysisCivil EngineeringISBN:9780073398006Author:Kenneth M. Leet Emeritus, Chia-Ming Uang, Joel LanningPublisher:McGraw-Hill Education
Fundamentals of Structural AnalysisCivil EngineeringISBN:9780073398006Author:Kenneth M. Leet Emeritus, Chia-Ming Uang, Joel LanningPublisher:McGraw-Hill Education
 Traffic and Highway EngineeringCivil EngineeringISBN:9781305156241Author:Garber, Nicholas J.Publisher:Cengage Learning
Traffic and Highway EngineeringCivil EngineeringISBN:9781305156241Author:Garber, Nicholas J.Publisher:Cengage Learning





