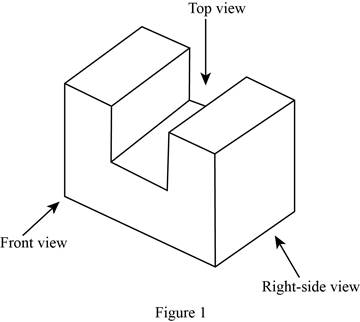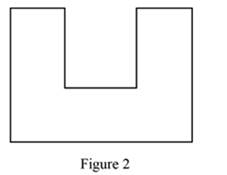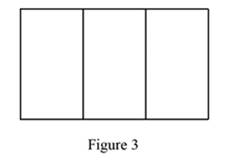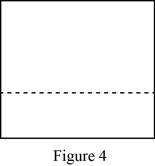
Draw the top, the front and the right side orthogonal views of the given object and indicate when an object needs only one or two views.
Answer to Problem 1P
The top, front and right-side orthogonal view of the given object has been drawn and object which needs one or two views are investigated.
Explanation of Solution
Calculation:
Sketch the given figure as follows,

When the observer observes the object from the front side, the view captured on the front plane is represented below Figure 2.

When the observer observes the object from the top side, the view captured on the top plane is represented below in Figure 3.

When the observer observers the object from the right side, the view captured on the right side plane is represented below in Figure 4.

Refer to Figure 4, the dashed lines are indicates the intersection of two planes that are not visible from the direction of the observer.
Here, the given object is complex geometry. Hence, it requires at least three plane of projected views namely front, top and side views for the full description of object.
Conclusion:
Hence, the top, front and right-side orthogonal views of the given object have been drawn and object which needs one or two views are investigated.
Want to see more full solutions like this?
Chapter 16 Solutions
Engineering Fundamentals: An Introduction to Engineering (MindTap Course List)
- NOTE: Use areal methods only for V,M,N diagrams(Do NOT use the equations) (also draw the N diagram(s) for the entire structure)arrow_forwardNOTE: Use areal methods only for V,M,N diagrams(Do NOT use the equations) (also draw the N diagram(s) for the entire structure)arrow_forwardNOTE: Use areal methods only for V,M,N diagrams(Do NOT use the equations) (also draw the N diagram(s) for the entire structure)arrow_forward
- Problem 2: Use the table below to compute the coordinates of the centroid of area shown below. y – 3 in.—|— 4 in. - -3 3 in. 3 in. x Area X X * Area y Y * Area Component (in²) (in) (in³) (in) (in³) Square 1 Rectangle 2 Triangle 3 Rectangle 4 Σarrow_forwardA shallow foundation measuring 1 m × 2 m in plan is to be constructed over a normally consolidated sand layer. Given: D₁ = 1 m, №60 increases with depth, N 60 (in the depth of stress influence) = 11, Estimate the elastic settlement using Burland and Burbidge's method. (Enter your answer to three significant figures.) Se mm and Inet = 138 kN/m².arrow_forwardA continuous foundation on a deposit of sand layer is shown in the figure below along with the variation of the cone penetration resistance qc 1.5 m 0 2.5 m Sand 14 q= 195 kN/m² qe (kN/m²) 9 1750 93450 9c=2900 Depth (m) Assuming = 16 kN/m² and creep is at the end of ten years after construction, calculate the elastic settlement of the foundation using the strain influence factor method. Use the equations 22 Iz Es 0 | Se = C₁C2 (9) Az and Es = 3.5qc (for L/B> 10) (Enter your answer to three significant figures.) Se = mmarrow_forward
- nent 6-Transverse Shear & Deflection ↓ 2 of 2 -+ Automatic Zoom 4.) The built-up wooden beam shown is subjected to a vertical shear of 8 kN. Knowing the the nails are spaced longitudinally every 60 mm at A and every 25 mm at B, determine the shear force in the nails at A and B. (5 points) 50 300- 400 A 50 A C 150 B A 100 50 200 A B Dimensions in mm 5.) A 2.5 inch x 5.5 inch rectangular Southern pine section (E=1.8 x 103 ksi) is used in an 8 ft cantilever span subjected to the loads shown. Compute the deflections at point A. (4 points) Дarrow_forwardE:/school%20pack/BENG%202/EG231/STATICS/LECTURE%20NOTES/PRACTICE%20QUESTIONS/EG%20231%20Chap-5%20Practice%20Que PDF 豆豆豆豆豆豆 aw V Aa | Ask Copilot - + 4 of 8 D 3. Calculate the y-coordinate of the centroid of the shaded area. 74 mm y 3232 mm mm DELL 32 mm -x F1 F2 F3 F4 F5 F6 F7 F8 F9 prt sc F10 home end F11 F 2 W E3 $ 4 € 95 % & 6 7 8 * 00 R T Y כ 9 O Parrow_forward*8-60. The 2-in.-diameter rod is subjected to the forces shown. Determine the state of stress at point B, and show the results on a differential element located at this point. Probs. 8-59/60 B 8 in. 600 lb 12 in. 500 lb 800 lbarrow_forward
 Engineering Fundamentals: An Introduction to Engi...Civil EngineeringISBN:9781305084766Author:Saeed MoaveniPublisher:Cengage Learning
Engineering Fundamentals: An Introduction to Engi...Civil EngineeringISBN:9781305084766Author:Saeed MoaveniPublisher:Cengage Learning Architectural Drafting and Design (MindTap Course...Civil EngineeringISBN:9781285165738Author:Alan Jefferis, David A. Madsen, David P. MadsenPublisher:Cengage Learning
Architectural Drafting and Design (MindTap Course...Civil EngineeringISBN:9781285165738Author:Alan Jefferis, David A. Madsen, David P. MadsenPublisher:Cengage Learning Residential Construction Academy: House Wiring (M...Civil EngineeringISBN:9781337402415Author:Gregory W FletcherPublisher:Cengage Learning
Residential Construction Academy: House Wiring (M...Civil EngineeringISBN:9781337402415Author:Gregory W FletcherPublisher:Cengage Learning


