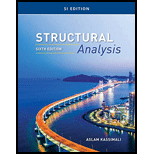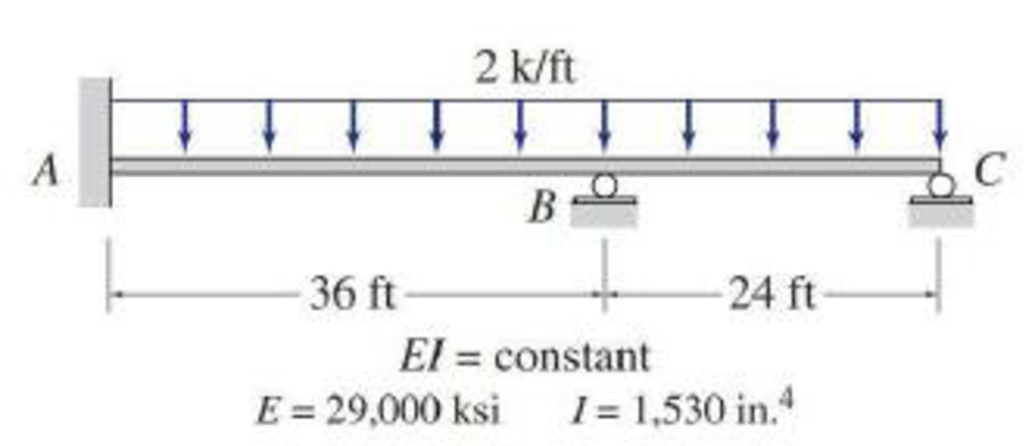
Structural Analysis, Si Edition (mindtap Course List)
6th Edition
ISBN: 9781337630948
Author: KASSIMALI, Aslam
Publisher: Cengage Learning
expand_more
expand_more
format_list_bulleted
Concept explainers
Textbook Question
Chapter 15, Problem 7P
Solve Problem 15.4 for the loading shown in Fig. P15.4 and the support settlements of 1 in. at B and

FIG. P15.4, P15.7
Expert Solution & Answer
Trending nowThis is a popular solution!

Students have asked these similar questions
Check the adequacy of a 15ft long A992 W12x65 beam-column shown in figure (1). The axial loads
and end moments have been obtained from 2nd order analysis of the gravity loads. The frame and
loading are symmetric. Assume that (Cb) is 1.06.
PD-85k, PL-220k
MD-15k-ft, ML-45k-ft
Le-8.6ft
MD-18k-ft, ML-52kf
ecos y dy
حل ستركجر
Chapter 15 Solutions
Structural Analysis, Si Edition (mindtap Course List)
Ch. 15 - Prob. 1PCh. 15 - Prob. 2PCh. 15 - Prob. 3PCh. 15 - Prob. 4PCh. 15 - Prob. 5PCh. 15 - Solve Problem 15.2 for the loading shown in Fig....Ch. 15 - Solve Problem 15.4 for the loading shown in Fig....Ch. 15 - Prob. 8PCh. 15 - Prob. 9PCh. 15 - Prob. 10P
Ch. 15 - Prob. 11PCh. 15 - Prob. 12PCh. 15 - Prob. 13PCh. 15 - Prob. 14PCh. 15 - Prob. 15PCh. 15 - Prob. 16PCh. 15 - Prob. 17PCh. 15 - Prob. 18PCh. 15 - Prob. 19PCh. 15 - Prob. 20PCh. 15 - Solve Problem 15 .17 for the loading shown in Fig....Ch. 15 - Prob. 22PCh. 15 - Prob. 23PCh. 15 - Prob. 24PCh. 15 - Prob. 25PCh. 15 - Prob. 26PCh. 15 - Prob. 27PCh. 15 - Prob. 28PCh. 15 - Prob. 29PCh. 15 - Prob. 30PCh. 15 - Prob. 31P
Knowledge Booster
Learn more about
Need a deep-dive on the concept behind this application? Look no further. Learn more about this topic, civil-engineering and related others by exploring similar questions and additional content below.Similar questions
- Some of them are answered corretly I just need help with the ones in red thank you.arrow_forward*13-12. The control linkage for a machine consists of two L2 steel rods BE and FG, each with a diameter of 1 in. If a device at G causes the end G to freeze up and become pin connected, determine the maximum horizontal force P that could be applied to the handle without causing either of the two rods to buckle. The members are pin connected at A, B, D, E, and F. P 12 in. C G F B 2 in. E 4 in. 4 in. A D + -15 in.- + -20 in.-arrow_forward13-31. The steel bar AB has a rectangular cross section. If it is pin connected at its ends, determine the maximum allowable intensity w of the distributed load that can be applied to BC without causing bar AB to buckle. Use a factor of safety with respect to buckling of 1.5. Est = 200 GPa, σy 360 MPa. = B W 5 m 3 m -20 mm 30 mm x x A 20 mm y Carrow_forward
- Problem 1: A man-made 30 ft tall, 1.5:1 slope is to be build as shown in the figure. The soil is homogeneous with shear strength parameters c = 400 psf and φ = 290 . The moist unit weight of the soil is 119 pcf above the groundwater table and the saturated unit weight is 123 pcf below. Using the ordinary method of slices, compute the Factor of Safety (FS) along the trial failure surface shown. (Hint: Please note the unit weight is changing within the same slice.) Note 1: Use the same number of slices and dimensions as provided. Document ALL the calculations of weight (W) for each slice. Note 2: Document your solutions by following the same approach illustrated in the class, including a summary table showing all the variables and calculations involved in assessing FS.arrow_forwardhow to manually plotting by coordinatesarrow_forwardmapping surveys/mappingarrow_forward
- Question 3 (15pt) A traffic signal control is being designed for a four-leg intersection on a divided highway with the characteristics show in the table below. Determine an appropriate length of the yellow interval for each approach. (assuming the average vehicle length is 20ft, and the perception-reaction time is 1.0 sec, and deceleration rate of 11.2ft/sec²) Median width (ft) Number of 12ft lanes on each approach Design speed (mph) Grade North South approaches East West Approaches 18 3 45 0 10 2 35 3.5 SPEED LIMIT 45 18ft SPEED LIMIT 45 5arrow_forwardHi! Can you help me compute the concrete and masonry works for this structure based on the attached elevation drawing?The image shows the side view of a small building with labeled sections, wall openings (windows), and dimensions in centimeters. Specifically, I need help computing the following: For Concrete Works: Volume of concrete for footings, columns, and slab (if applicable) For Masonry Works (CHB Walls): Total wall area (excluding window openings) Number of CHBs required (based on 0.4 m x 0.2 m CHB) Cement and sand for block laying Cement, sand, and gravel for core filling (if reinforced) Cement and fine sand for plastering (both sides) Rebars needed for CHB reinforcement (if any) Please base it on the drawing dimensions. Let me know if additional assumptions or standards are needed (e.g., CHB size, mix ratio, thickness of plaster). Thank you!arrow_forwardHi! Can you help me compute the Masonry Works for the 3rd Floor only based on this image?This image shows all my completed concrete, rebar, slab, and formwork computations for the 3rd floor of a 3-storey residential building. Specifically, I need the following for CHB walls: Quantity of CHB Cement & sand for block laying (mortar) Cement, sand, and gravel for core filling Cement & fine sand for plastering Cement, sand, and gravel for CHB wall footing Number and length of vertical & horizontal rebars (10mm or as required)arrow_forward
- P16.11 WP An assembly consisting of tie rod (1) and pipe strut (2) is used to support an 80 kip load, which is applied to joint B. Strut (2) is a pin-connected steel [E = 29,000 ksi] pipe with an outside diameter of 8.625 in. and a wall thickness of 0.322 in. For the loading shown in Figure P16.11, determine the factor of safety with respect to buckling for member (2). A C 24 ft B 80 kips FIGURE P16.11 12 ft 30 ftarrow_forwardHi! Based on the computations I've already completed for the second floor (shown in the attached image), can you help me compute the required materials for masonry works? Specifically, I need the following: Total quantity of CHB (Concrete Hollow Blocks) Cement and sand for block laying (mortar) Cement, sand, and gravel for CHB core filling Cement and fine sand for plastering Cement, sand, and gravel for CHB footing with pest control Reinforcing steel bars (vertical and horizontal) Please assume standard block size (e.g., 0.4m x 0.2m x 0.2m) and standard mortar/plaster thickness if not specified. Thank you!"arrow_forwardHi! I would like helping hand in computing all the materials needed for masonry works (CHB walls) on the ground floor. I’ve already computed the other structural elements — please refer to the attached image.arrow_forward
arrow_back_ios
SEE MORE QUESTIONS
arrow_forward_ios
Recommended textbooks for you

Stress Distribution in Soils GATE 2019 Civil | Boussinesq, Westergaard Theory; Author: Gradeup- GATE, ESE, PSUs Exam Preparation;https://www.youtube.com/watch?v=6e7yIx2VxI0;License: Standard YouTube License, CC-BY