why is the command of ''labelcontours'' iactive as per screenshot? a) because '' site component'' is not added b) since 3D vies is active c) since the ''graded region'' is active d) since topography modeling is not complete e) since subregion have not been defined Do not copy from other websites. No handwritten solution please. Upvote guarenteed for a correct and detailed answer. Thank you!!!
why is the command of ''labelcontours'' iactive as per screenshot? a) because '' site component'' is not added b) since 3D vies is active c) since the ''graded region'' is active d) since topography modeling is not complete e) since subregion have not been defined Do not copy from other websites. No handwritten solution please. Upvote guarenteed for a correct and detailed answer. Thank you!!!
Computer Networking: A Top-Down Approach (7th Edition)
7th Edition
ISBN:9780133594140
Author:James Kurose, Keith Ross
Publisher:James Kurose, Keith Ross
Chapter1: Computer Networks And The Internet
Section: Chapter Questions
Problem R1RQ: What is the difference between a host and an end system? List several different types of end...
Related questions
Question
why is the command of ''labelcontours'' iactive as per screenshot?
a) because '' site component'' is not added
b) since 3D vies is active
c) since the ''graded region'' is active
d) since topography modeling is not complete
e) since subregion have not been defined
Do not copy from other websites. No handwritten solution please. Upvote guarenteed for a correct and detailed answer. Thank you!!!

Transcribed Image Text:RO R . e. /CA oE www yapurg O.
Autodesk Revit 2021- STUDENT VERSION Project Floor Plan Level 1
Tvpe Prooertie
Autodesk Revit 2021 - STUDENT VERSION - Projectt - Floor Plan Level1 A wwe yapikarg O.
Ardtechre
Systems
Isert
Analyze Massing & Site
Collaborate
View
Manage
Add-ins Modify |Create Stair
File
Struchue
Stel
Annotete
41
x K DO
3.回 X
自石
Connet
Toos
Mody
R.
1PA G 0E
Autodesk Revit 2021-STUDENT VERSION-Projectt - 30 View. 3D)
* 99 www.yapikurg
Architecture
Structure
Insart
Annotate
Analye Massing & Site
Collaborate
View Manage
Add im Modly
Steel
Systems
số
Parking uilding Split Merge Subregion hopety Gradd
Surtace Surlaces
Label
In-Place Place Curtain Roof Wal Floor Toposurtace
Mass Mass System
Site
Modily
Show Mass
by View Settings
Component Component Pad
Li Regio
Chitours
Conceptual Mas
Model by Face
Model Site
Modily Site
Select >
Project Browser- Projectt
O Views (all)
Propertan
X Level1
e (30)
O Floor Plans
Level 1
30 View
Level 2
Site
SEdit Type
30 Vew 3D)
E Celing Plans
Level 1
Graphic
View Scale
1:100
Level 2
30 Views
E levations (Bulding Elevation)
East
Sale Vale 1
100
Detal Level
Medium
Parts Visibility
Visibility/Graphics
Graphic Display O.
Show Original
Edit
North
South
ide
West
Coordination
Show Hidden Lines By Dscipline
Defat Analysis DNone
Discipline
Legends
OSchedules/Quantities (all
aSheets (al)
Families
a Groups
Sun Path
Extents
Bevit Links
Expert Solution
This question has been solved!
Explore an expertly crafted, step-by-step solution for a thorough understanding of key concepts.
Step by step
Solved in 2 steps

Recommended textbooks for you
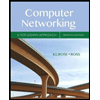
Computer Networking: A Top-Down Approach (7th Edi…
Computer Engineering
ISBN:
9780133594140
Author:
James Kurose, Keith Ross
Publisher:
PEARSON
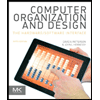
Computer Organization and Design MIPS Edition, Fi…
Computer Engineering
ISBN:
9780124077263
Author:
David A. Patterson, John L. Hennessy
Publisher:
Elsevier Science
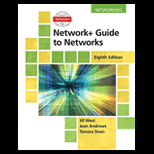
Network+ Guide to Networks (MindTap Course List)
Computer Engineering
ISBN:
9781337569330
Author:
Jill West, Tamara Dean, Jean Andrews
Publisher:
Cengage Learning

Computer Networking: A Top-Down Approach (7th Edi…
Computer Engineering
ISBN:
9780133594140
Author:
James Kurose, Keith Ross
Publisher:
PEARSON

Computer Organization and Design MIPS Edition, Fi…
Computer Engineering
ISBN:
9780124077263
Author:
David A. Patterson, John L. Hennessy
Publisher:
Elsevier Science

Network+ Guide to Networks (MindTap Course List)
Computer Engineering
ISBN:
9781337569330
Author:
Jill West, Tamara Dean, Jean Andrews
Publisher:
Cengage Learning
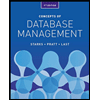
Concepts of Database Management
Computer Engineering
ISBN:
9781337093422
Author:
Joy L. Starks, Philip J. Pratt, Mary Z. Last
Publisher:
Cengage Learning
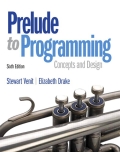
Prelude to Programming
Computer Engineering
ISBN:
9780133750423
Author:
VENIT, Stewart
Publisher:
Pearson Education

Sc Business Data Communications and Networking, T…
Computer Engineering
ISBN:
9781119368830
Author:
FITZGERALD
Publisher:
WILEY