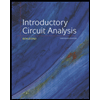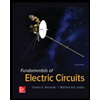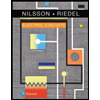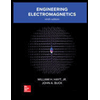Q2. A meeting hall in an organization is to be provided with a lighting installation. The hall is 30 m × 20 m × 8 m (high). The mounting height is 5 m and the required level of illumination is 144 Im/m². Design a lighting system for the hall with the given data. Lumens/watt for 200-W lamp = 12 and Lumens/ watt for 500-W lamp = 16. Utilization coefficient = 0.6 Maintenance factor = 0.75 space/height ratio=1 Using metal filament lamps, estimate the following: 1. Flux 2. Luman output per 200 W lamp 3. Luman output per 500 W lamp
Q2. A meeting hall in an organization is to be provided with a lighting installation. The hall is 30 m × 20 m × 8 m (high). The mounting height is 5 m and the required level of illumination is 144 Im/m². Design a lighting system for the hall with the given data. Lumens/watt for 200-W lamp = 12 and Lumens/ watt for 500-W lamp = 16. Utilization coefficient = 0.6 Maintenance factor = 0.75 space/height ratio=1 Using metal filament lamps, estimate the following: 1. Flux 2. Luman output per 200 W lamp 3. Luman output per 500 W lamp
Introductory Circuit Analysis (13th Edition)
13th Edition
ISBN:9780133923605
Author:Robert L. Boylestad
Publisher:Robert L. Boylestad
Chapter1: Introduction
Section: Chapter Questions
Problem 1P: Visit your local library (at school or home) and describe the extent to which it provides literature...
Related questions
Question

Transcribed Image Text:Q2. A meeting hall in an organization is to be provided with a lighting
installation. The hall is 30 m × 20 m × 8 m (high). The mounting height is 5 m
and the required level of illumination is 144 Im/m?. Design a lighting system for
the hall with the given data.
Lumens/watt for 200-W lamp = 12 and
Lumens/ watt for 500-W lamp = 16.
Utilization coefficient = 0.6
Maintenance factor = 0.75
space/height ratio=1
Using metal filament lamps, estimate the following:
1. Flux
2. Luman output per 200 W lamp
3. Luman output per 500 W lamp
4. Number of 500W lamps required
5. Number of 220W lamps required
6. Draw the spacing layout of these lamps
7. State the reason if any of these 2 lamps cannot be arranged in the hall with
the given specification.
Expert Solution
This question has been solved!
Explore an expertly crafted, step-by-step solution for a thorough understanding of key concepts.
This is a popular solution!
Trending now
This is a popular solution!
Step by step
Solved in 2 steps with 1 images

Knowledge Booster
Learn more about
Need a deep-dive on the concept behind this application? Look no further. Learn more about this topic, electrical-engineering and related others by exploring similar questions and additional content below.Recommended textbooks for you

Introductory Circuit Analysis (13th Edition)
Electrical Engineering
ISBN:
9780133923605
Author:
Robert L. Boylestad
Publisher:
PEARSON

Delmar's Standard Textbook Of Electricity
Electrical Engineering
ISBN:
9781337900348
Author:
Stephen L. Herman
Publisher:
Cengage Learning

Programmable Logic Controllers
Electrical Engineering
ISBN:
9780073373843
Author:
Frank D. Petruzella
Publisher:
McGraw-Hill Education

Introductory Circuit Analysis (13th Edition)
Electrical Engineering
ISBN:
9780133923605
Author:
Robert L. Boylestad
Publisher:
PEARSON

Delmar's Standard Textbook Of Electricity
Electrical Engineering
ISBN:
9781337900348
Author:
Stephen L. Herman
Publisher:
Cengage Learning

Programmable Logic Controllers
Electrical Engineering
ISBN:
9780073373843
Author:
Frank D. Petruzella
Publisher:
McGraw-Hill Education

Fundamentals of Electric Circuits
Electrical Engineering
ISBN:
9780078028229
Author:
Charles K Alexander, Matthew Sadiku
Publisher:
McGraw-Hill Education

Electric Circuits. (11th Edition)
Electrical Engineering
ISBN:
9780134746968
Author:
James W. Nilsson, Susan Riedel
Publisher:
PEARSON

Engineering Electromagnetics
Electrical Engineering
ISBN:
9780078028151
Author:
Hayt, William H. (william Hart), Jr, BUCK, John A.
Publisher:
Mcgraw-hill Education,