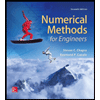Find the centroid of the following cross-sections and planes OPIGIN 21
Advanced Engineering Mathematics
10th Edition
ISBN:9780470458365
Author:Erwin Kreyszig
Publisher:Erwin Kreyszig
Chapter2: Second-order Linear Odes
Section: Chapter Questions
Problem 1RQ
Related questions
Question

Transcribed Image Text:**Problem Statement**
Find the centroid of the following cross-sections and planes.
**Diagram Explanation**
The diagram provided is a structural cross-section resembling an inverted "U" shape, which is often used in engineering and architectural contexts. The cross-section is dimensioned as follows:
- The overall width of the top horizontal section is 10 inches.
- The height of the top horizontal section is 2 inches.
- Each of the vertical sections (legs of the inverted "U") is 8 inches tall.
- The width of the vertical sections is 2 inches each.
- The gap between the vertical sections (inner width of the "U") is 6 inches (calculated from 10 inches total width minus 2 inches width for each vertical section).
**Reference Origin**
The origin for reference (R.F.) is marked at the bottom-left corner of the structure.
**Task**
Use the given dimensions to calculate the centroid of the structure, which is the point that represents the geometric center of the cross-section. This can involve dividing the structure into standard geometric shapes, finding their individual centroids, and then using the principle of moments to determine the overall centroid location.
Expert Solution
This question has been solved!
Explore an expertly crafted, step-by-step solution for a thorough understanding of key concepts.
This is a popular solution!
Trending now
This is a popular solution!
Step by step
Solved in 2 steps

Recommended textbooks for you

Advanced Engineering Mathematics
Advanced Math
ISBN:
9780470458365
Author:
Erwin Kreyszig
Publisher:
Wiley, John & Sons, Incorporated

Numerical Methods for Engineers
Advanced Math
ISBN:
9780073397924
Author:
Steven C. Chapra Dr., Raymond P. Canale
Publisher:
McGraw-Hill Education

Introductory Mathematics for Engineering Applicat…
Advanced Math
ISBN:
9781118141809
Author:
Nathan Klingbeil
Publisher:
WILEY

Advanced Engineering Mathematics
Advanced Math
ISBN:
9780470458365
Author:
Erwin Kreyszig
Publisher:
Wiley, John & Sons, Incorporated

Numerical Methods for Engineers
Advanced Math
ISBN:
9780073397924
Author:
Steven C. Chapra Dr., Raymond P. Canale
Publisher:
McGraw-Hill Education

Introductory Mathematics for Engineering Applicat…
Advanced Math
ISBN:
9781118141809
Author:
Nathan Klingbeil
Publisher:
WILEY

Mathematics For Machine Technology
Advanced Math
ISBN:
9781337798310
Author:
Peterson, John.
Publisher:
Cengage Learning,

