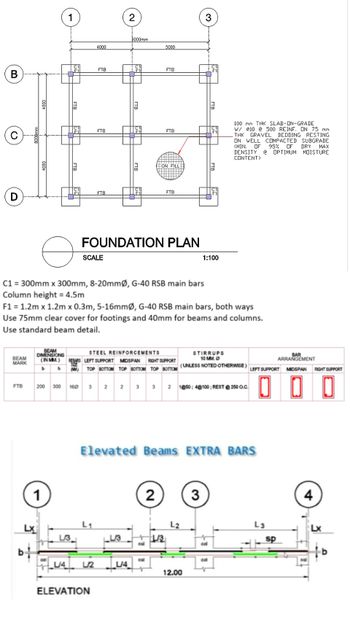Determine the lengths installed for continuous bars in FTB in meters.
Chapter2: Loads On Structures
Section: Chapter Questions
Problem 1P
Related questions
Question
Determine the lengths installed for continuous bars in FTB in meters.

Transcribed Image Text:B
с
D
400OR
4000
4000
▬
FTR
Su
4000
FTB
2
9000mm
5000
FTB
FTB
FTB
HON FILL
FTB
FTB
FOUNDATION PLAN
SCALE
FTB
54
FTB
3
FTB
FTB
1:100
100 mm THK SLAB-ON-GRADE
W/ 010 @ 500 REINF. DN 75 mm
THK GRAVEL BEDDING RESTING
ON WELL COMPACTED SUBGRADE
(MIN. OF 95% OF DRY MAX
DENSITY @ OPTIMUM MOISTURE
CONTENT>

Transcribed Image Text:C1 = 300mm x 300mm, 8-20mmØ, G-40 RSB main bars
Column height = 4.5m
F1 = 1.2m x 1.2m x 0.3m, 5-16mmØ, G-40 RSB main bars, both ways
Use 75mm clear cover for footings and 40mm for beams and columns.
Use standard beam detail.
BEAM
DIMENSIONS
STEEL REINFORCEMENTS
STIRRUPS
10 MM. Ø
BEAM
MARK
(IN MM.)
REBARS LEFT SUPPORT MIDSPAN RIGHT SUPPORT
SIZE
TOP BOTTOM TOP BOTTOM TOP BOTTOM
(UNLESS NOTED OTHERWISE)
b
h
(MM)
FTB
200
300 160
3 2
3
3
2
1@50; 4@100; REST @ 250 O.C.
BAR
ARRANGEMENT
LEFT SUPPORT MIDSPAN
RIGHT SUPPORT
Expert Solution
This question has been solved!
Explore an expertly crafted, step-by-step solution for a thorough understanding of key concepts.
Step by step
Solved in 3 steps with 3 images

Follow-up Questions
Read through expert solutions to related follow-up questions below.
Follow-up Question
sorry, i forgot to include some details

Transcribed Image Text:B
с
D
8000mm
5000
FTB
FTB
SON FILL:
FTB
FTB
FOUNDATION PLAN
Ө
SCALE
1:100
C1 = 300mm x 300mm, 8-20mmØ, G-40 RSB main bars.
Column height = 4.5m
F1 = 1.2m x 1.2m x 0.3m, 5-16mmØ, G-40 RSB main bars, both ways
Use 75mm clear cover for footings and 40mm for beams and columns.
Use standard beam detail.
STEEL REINFORCEMENTS
BEAM
DIMENSIONS
(IN MM.)
BEAM
MARK
STIRRUPS
10 MM. Ⓒ
LEFT SUPPORT MIDSPAN RIGHT SUPPORT
b
h
(MW)
TOP BOTTOM TOP BOTTOM TOP BOTTOM (UNLESS NOTED OTHERWISE)
FTB
200 300 160
3
2
2
3
3 2 1@50; 4@100; REST @ 250 0.C.
Elevated Beams EXTRA BARS
2
3
L₁
L3
L3
U14 U2
L2
4000
Lx
4000
1
1
FTB
FTB
بنان
4000
FTB
ELEVATION
FTIB
L/3
2
L/4
9000mm
F1
FTB
نان
C1
FTB
col
col
1/3
L2
3
12.00
F1
FTB
F1
FTB
تان
F1
100 mm THK SLAB-ON-GRADE
W/ 010 @ 500 REINF. ON 75 mm
THK GRAVEL BEDDING RESTING
ON WELL COMPACTED SUBGRADE
(MIN. OF 95% OF DRY MAX
DENSITY @ OPTIMUM MOISTURE
CONTENT>
ARRANGEMENT
LEFT SUPPORT MIDSPAN RIGHT SUPPORT
000
4
sp
Lx
Solution
Knowledge Booster
Learn more about
Need a deep-dive on the concept behind this application? Look no further. Learn more about this topic, civil-engineering and related others by exploring similar questions and additional content below.Recommended textbooks for you


Structural Analysis (10th Edition)
Civil Engineering
ISBN:
9780134610672
Author:
Russell C. Hibbeler
Publisher:
PEARSON

Principles of Foundation Engineering (MindTap Cou…
Civil Engineering
ISBN:
9781337705028
Author:
Braja M. Das, Nagaratnam Sivakugan
Publisher:
Cengage Learning


Structural Analysis (10th Edition)
Civil Engineering
ISBN:
9780134610672
Author:
Russell C. Hibbeler
Publisher:
PEARSON

Principles of Foundation Engineering (MindTap Cou…
Civil Engineering
ISBN:
9781337705028
Author:
Braja M. Das, Nagaratnam Sivakugan
Publisher:
Cengage Learning

Fundamentals of Structural Analysis
Civil Engineering
ISBN:
9780073398006
Author:
Kenneth M. Leet Emeritus, Chia-Ming Uang, Joel Lanning
Publisher:
McGraw-Hill Education


Traffic and Highway Engineering
Civil Engineering
ISBN:
9781305156241
Author:
Garber, Nicholas J.
Publisher:
Cengage Learning