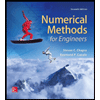Consider the floor plan in which this emergency trauma center will be housed. The current trauma location is 1,500 square feet. You may configure this square footage however you prefer. Below is a list of equipment items and their dimensions. Equipment Dimensions Quantity Examination table 7 ft by 3 ft 4 X-ray machine 3 ft by 3 ft 1 Anesthetic and oxygen unit 4 ft by 3 ft 2 Desk 3 ft by 5 ft 3 Stool for anesthesiologist 1 ft by 1 ft 2 Equipment cabinet 4 ft by 6 ft 5 Consider the following questions: How would you reconfigure the interior of the structure? What mathematical skills would help you reconfigure the interior of the structure? In your initial post, explain why your proposed floor plan is preferred and why you chose to organize the equipment the way you did. Provide a visual depiction using your preferred software (i.e., Microsoft Word or PowerPoint). In your responses to your classmates, consider the following Do you see any issues with the given plan? Do you think there is a more efficient way to organize the equipment to meet the needs of patients?
Continuous Probability Distributions
Probability distributions are of two types, which are continuous probability distributions and discrete probability distributions. A continuous probability distribution contains an infinite number of values. For example, if time is infinite: you could count from 0 to a trillion seconds, billion seconds, so on indefinitely. A discrete probability distribution consists of only a countable set of possible values.
Normal Distribution
Suppose we had to design a bathroom weighing scale, how would we decide what should be the range of the weighing machine? Would we take the highest recorded human weight in history and use that as the upper limit for our weighing scale? This may not be a great idea as the sensitivity of the scale would get reduced if the range is too large. At the same time, if we keep the upper limit too low, it may not be usable for a large percentage of the population!
- Consider the floor plan in which this emergency trauma center will be housed.
- The current trauma location is 1,500 square feet. You may configure this square footage however you prefer.
- Below is a list of equipment items and their dimensions.
|
Equipment |
Dimensions |
Quantity |
|
Examination table |
7 ft by 3 ft |
4 |
|
X-ray machine |
3 ft by 3 ft |
1 |
|
Anesthetic and oxygen unit |
4 ft by 3 ft |
2 |
|
Desk |
3 ft by 5 ft |
3 |
|
Stool for anesthesiologist |
1 ft by 1 ft |
2 |
|
Equipment cabinet |
4 ft by 6 ft |
5 |
- Consider the following questions:
- How would you reconfigure the interior of the structure?
- What mathematical skills would help you reconfigure the interior of the structure?
- In your initial post, explain why your proposed floor plan is preferred and why you chose to organize the equipment the way you did.
- Provide a visual depiction using your preferred software (i.e., Microsoft Word or PowerPoint).
In your responses to your classmates, consider the following
- Do you see any issues with the given plan?
- Do you think there is a more efficient way to organize the equipment to meet the needs of patients?
Trending now
This is a popular solution!
Step by step
Solved in 3 steps









