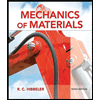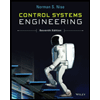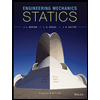DESIGN DESCRIPTION To construct a warehouse, the frame system shown in Figure 1 has been adopted. As an engineer, your task is to analyse the mid frame, highlighted in RED. Column 3 Column 1 Beam 1 Columb 2 Slab 1 Beam 1 Slab 2 Beam 2 Beam 3 Column 2 5 m 5 m 5 m Column 3 Column 1 8 m (a) Transfer of self-weight of Slabs 1 and 2 to surrounding beams (simplified case) Beam 1 Figure 1 A warehouse frame system The detailed information of the structural components is provided as follows: Slabs 1 and 2 are made of in-situ cast reinforced concrete and have a thickness of 150 mm (Figure 2). For simplicity, we assume that half the weight of each slab is transferred to Beam 1 (as shown in Figure 2). In addition, a water tank full of water with a weight of 1042 kg (1000 L of water plus weight of the tank) will be installed in the middle of Beam 1 (Figure 2). All the beams are made of reinforced concrete and have a standard size of 225 mm x 600 mm. Note that the density of reinforced concrete is 2500 kg/m³. Half of slab 1 Half of slab 2 (b) Transfer of self-weight of Slabs 1 and 2 to Beam 1 Figure 2 Load transfer from slabs to beams in the warehouse frame system A Beam 1 8 m 600 mm 5 m 125 mm 225 mm Beam cross section Column cross section C Column 1 D Column 2 Figure 3 The middle frame Consider Beam 1 is simply supported, draw the free body diagram and the shear force and bending moment diagrams.
DESIGN DESCRIPTION To construct a warehouse, the frame system shown in Figure 1 has been adopted. As an engineer, your task is to analyse the mid frame, highlighted in RED. Column 3 Column 1 Beam 1 Columb 2 Slab 1 Beam 1 Slab 2 Beam 2 Beam 3 Column 2 5 m 5 m 5 m Column 3 Column 1 8 m (a) Transfer of self-weight of Slabs 1 and 2 to surrounding beams (simplified case) Beam 1 Figure 1 A warehouse frame system The detailed information of the structural components is provided as follows: Slabs 1 and 2 are made of in-situ cast reinforced concrete and have a thickness of 150 mm (Figure 2). For simplicity, we assume that half the weight of each slab is transferred to Beam 1 (as shown in Figure 2). In addition, a water tank full of water with a weight of 1042 kg (1000 L of water plus weight of the tank) will be installed in the middle of Beam 1 (Figure 2). All the beams are made of reinforced concrete and have a standard size of 225 mm x 600 mm. Note that the density of reinforced concrete is 2500 kg/m³. Half of slab 1 Half of slab 2 (b) Transfer of self-weight of Slabs 1 and 2 to Beam 1 Figure 2 Load transfer from slabs to beams in the warehouse frame system A Beam 1 8 m 600 mm 5 m 125 mm 225 mm Beam cross section Column cross section C Column 1 D Column 2 Figure 3 The middle frame Consider Beam 1 is simply supported, draw the free body diagram and the shear force and bending moment diagrams.
Elements Of Electromagnetics
7th Edition
ISBN:9780190698614
Author:Sadiku, Matthew N. O.
Publisher:Sadiku, Matthew N. O.
ChapterMA: Math Assessment
Section: Chapter Questions
Problem 1.1MA
Related questions
Question

Transcribed Image Text:DESIGN DESCRIPTION
To construct a warehouse, the frame system shown in Figure 1 has been
adopted. As an engineer, your task is to analyse the mid frame, highlighted in
RED.
Column 3
Column 1
Beam 1
Columb 2
Slab 1
Beam 1
Slab 2
Beam 2
Beam 3
Column 2
5 m
5 m
5 m
Column 3
Column 1
8 m
(a) Transfer of self-weight of Slabs 1 and 2 to surrounding beams (simplified
case)
Beam 1
Figure 1 A warehouse frame system
The detailed information of the structural components is provided as follows:
Slabs 1 and 2 are made of in-situ cast reinforced concrete and have a thickness
of 150 mm (Figure 2). For simplicity, we assume that half the weight of each slab
is transferred to Beam 1 (as shown in Figure 2). In addition, a water tank full of
water with a weight of 1042 kg (1000 L of water plus weight of the tank) will be
installed in the middle of Beam 1 (Figure 2). All the beams are made of reinforced
concrete and have a standard size of 225 mm x 600 mm. Note that the density of
reinforced concrete is 2500 kg/m³.
Half of slab 1
Half of slab 2
(b) Transfer of self-weight of Slabs 1 and 2 to Beam 1
Figure 2 Load transfer from slabs to beams in the warehouse frame system
A
Beam 1
8 m
600 mm
5 m
125 mm
225 mm
Beam cross section
Column cross section
C
Column 1
D
Column 2
Figure 3 The middle frame

Transcribed Image Text:Consider Beam 1 is simply supported, draw the free body diagram and the shear
force and bending moment diagrams.
Expert Solution
This question has been solved!
Explore an expertly crafted, step-by-step solution for a thorough understanding of key concepts.
Step by step
Solved in 2 steps with 1 images

Recommended textbooks for you

Elements Of Electromagnetics
Mechanical Engineering
ISBN:
9780190698614
Author:
Sadiku, Matthew N. O.
Publisher:
Oxford University Press

Mechanics of Materials (10th Edition)
Mechanical Engineering
ISBN:
9780134319650
Author:
Russell C. Hibbeler
Publisher:
PEARSON

Thermodynamics: An Engineering Approach
Mechanical Engineering
ISBN:
9781259822674
Author:
Yunus A. Cengel Dr., Michael A. Boles
Publisher:
McGraw-Hill Education

Elements Of Electromagnetics
Mechanical Engineering
ISBN:
9780190698614
Author:
Sadiku, Matthew N. O.
Publisher:
Oxford University Press

Mechanics of Materials (10th Edition)
Mechanical Engineering
ISBN:
9780134319650
Author:
Russell C. Hibbeler
Publisher:
PEARSON

Thermodynamics: An Engineering Approach
Mechanical Engineering
ISBN:
9781259822674
Author:
Yunus A. Cengel Dr., Michael A. Boles
Publisher:
McGraw-Hill Education

Control Systems Engineering
Mechanical Engineering
ISBN:
9781118170519
Author:
Norman S. Nise
Publisher:
WILEY

Mechanics of Materials (MindTap Course List)
Mechanical Engineering
ISBN:
9781337093347
Author:
Barry J. Goodno, James M. Gere
Publisher:
Cengage Learning

Engineering Mechanics: Statics
Mechanical Engineering
ISBN:
9781118807330
Author:
James L. Meriam, L. G. Kraige, J. N. Bolton
Publisher:
WILEY