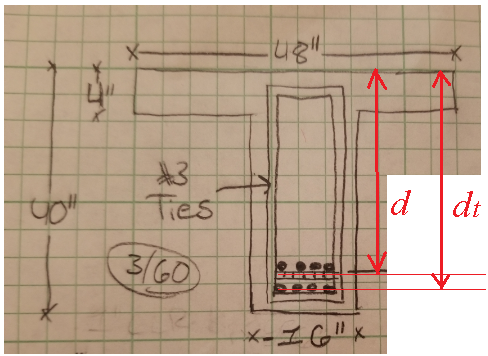According to this figure, What is d? What is dt?
Chapter2: Loads On Structures
Section: Chapter Questions
Problem 1P
Related questions
Question
According to this figure,
What is d?
What is dt?

Transcribed Image Text:The image is a hand-drawn construction plan on graph paper. It appears to be a schematic for a reinforced concrete column. Below is a transcription and explanation of the key elements:
**Diagrams and Notations:**
1. **Column Dimensions:**
- The overall layout shows the external dimensions of a column section.
- The width of the column is labeled as 8 inches.
- The length of the column is noted as 40 inches.
2. **Reinforcement Details:**
- The plan indicates a reinforcement pattern inside the column.
- There is a specification of 4 #11 bars, located on one side of the column.
- Another set of reinforcement is made up of 4 #11 bars on the opposite side.
3. **Spacing and Ties:**
- The note “#3 Ties @ 3/60” suggests the use of #3 size ties spaced at intervals specified by the construction parameters.
- The ties seem to run perpendicular to the length of the column and are spaced 4 inches apart.
- The label “Ties 1.5 inches CLR” probably denotes a clear cover of 1.5 inches around the reinforcement.
4. **Additional Annotations:**
- “Thru Out” likely indicates that the reinforcement is consistent throughout the structure.
- “1 ¼ CLR Space Between 2 Rows” seems to specify the clearance space between two rows of reinforcement bars.
**General Notes:**
- The diagram reflects a design intended for educational purposes, providing a basic understanding of column reinforcement in concrete structures.
- It emphasizes the layout and configuration of rebar, ties, and the importance of clear cover to protect the reinforcement from environmental factors.
This type of schematic would be useful for students learning the basics of structural engineering, particularly in concrete construction and reinforcement practices.
Expert Solution
Step 1
Draw the figure.

Step by step
Solved in 3 steps with 3 images

Knowledge Booster
Learn more about
Need a deep-dive on the concept behind this application? Look no further. Learn more about this topic, civil-engineering and related others by exploring similar questions and additional content below.Recommended textbooks for you


Structural Analysis (10th Edition)
Civil Engineering
ISBN:
9780134610672
Author:
Russell C. Hibbeler
Publisher:
PEARSON

Principles of Foundation Engineering (MindTap Cou…
Civil Engineering
ISBN:
9781337705028
Author:
Braja M. Das, Nagaratnam Sivakugan
Publisher:
Cengage Learning


Structural Analysis (10th Edition)
Civil Engineering
ISBN:
9780134610672
Author:
Russell C. Hibbeler
Publisher:
PEARSON

Principles of Foundation Engineering (MindTap Cou…
Civil Engineering
ISBN:
9781337705028
Author:
Braja M. Das, Nagaratnam Sivakugan
Publisher:
Cengage Learning

Fundamentals of Structural Analysis
Civil Engineering
ISBN:
9780073398006
Author:
Kenneth M. Leet Emeritus, Chia-Ming Uang, Joel Lanning
Publisher:
McGraw-Hill Education


Traffic and Highway Engineering
Civil Engineering
ISBN:
9781305156241
Author:
Garber, Nicholas J.
Publisher:
Cengage Learning