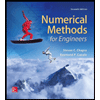A floor plan has a 56 inches: 1 inch scale. On the drawing, one of the rooms measures 2 3/8 inches by 1 5/8 inches. Show answers to the nearest .01 The actucal dimension would be _______ feet by: _______ feet. The area of the room would be _____ square feet.
A floor plan has a 56 inches: 1 inch scale. On the drawing, one of the rooms measures 2 3/8 inches by 1 5/8 inches. Show answers to the nearest .01 The actucal dimension would be _______ feet by: _______ feet. The area of the room would be _____ square feet.
Advanced Engineering Mathematics
10th Edition
ISBN:9780470458365
Author:Erwin Kreyszig
Publisher:Erwin Kreyszig
Chapter2: Second-order Linear Odes
Section: Chapter Questions
Problem 1RQ
Related questions
Question
A floor plan has a 56 inches: 1 inch scale. On the drawing, one of the rooms measures 2 3/8 inches by 1 5/8 inches.
Show answers to the nearest .01
The actucal dimension would be _______ feet by: _______ feet.
The area of the room would be _____ square feet.
Expert Solution
This question has been solved!
Explore an expertly crafted, step-by-step solution for a thorough understanding of key concepts.
This is a popular solution!
Trending now
This is a popular solution!
Step by step
Solved in 2 steps

Recommended textbooks for you

Advanced Engineering Mathematics
Advanced Math
ISBN:
9780470458365
Author:
Erwin Kreyszig
Publisher:
Wiley, John & Sons, Incorporated

Numerical Methods for Engineers
Advanced Math
ISBN:
9780073397924
Author:
Steven C. Chapra Dr., Raymond P. Canale
Publisher:
McGraw-Hill Education

Introductory Mathematics for Engineering Applicat…
Advanced Math
ISBN:
9781118141809
Author:
Nathan Klingbeil
Publisher:
WILEY

Advanced Engineering Mathematics
Advanced Math
ISBN:
9780470458365
Author:
Erwin Kreyszig
Publisher:
Wiley, John & Sons, Incorporated

Numerical Methods for Engineers
Advanced Math
ISBN:
9780073397924
Author:
Steven C. Chapra Dr., Raymond P. Canale
Publisher:
McGraw-Hill Education

Introductory Mathematics for Engineering Applicat…
Advanced Math
ISBN:
9781118141809
Author:
Nathan Klingbeil
Publisher:
WILEY

Mathematics For Machine Technology
Advanced Math
ISBN:
9781337798310
Author:
Peterson, John.
Publisher:
Cengage Learning,

