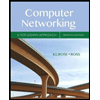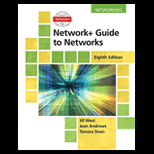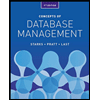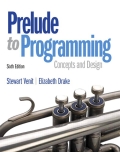8. Architectural Use the MTEXT command to type the common framing notes shown. Use a text style with the Stylus BT font. The heading text height is.188 and the note text height is .125. After typing the text exactly as shown, edit the text with the following changes. A. Change the \ in item 7 to 1/2. B. Change the [ in item 8 to 1. C. Change the 1/2 in item 8 to 3/4. D. Change the^ in item 10 to a degree symbol. Save the drawing as P9-8. COMMON FRAMING NOTES: 1. ALL FRAMING LUMBER TO BE DFL #2 OR BETTER. 2. ALL HEATED WALLS @ HEATED LIVING AREAS TO BE 2X6 e 24 OC. 3. ALL EXTERIOR HEADERS TO BE 2-2 X 12 UNLESS NOTED. WI 2 RIGID INSULATION BACKING UNLESS NOTED. 4. ALL SHEAR PANELS TO BE 1/2" CDX PLY WIBd HDRS, E BLOCKING AND 8d @ 8 OC @ FIELD UNLESS NOTED. 5. ALL METAL CONNECTORS TO BE SIMPSON CO. OR EQUAL. 6. ALL TRUSSES TO BE 24" OC. SUBMIT TRUSS CALCS TO BUILD NG DEPT. PRIOR TO ERECTION. 7. PLYWOOD ROOF SHEATHING TO BEA STD GRADE 32/16 PLY LAID PERP TO RAFTERS. NAIL WIed @ 6' OC @ EDGES AND 12 OC O FIELD. 4" OC @ EDGE. 8. PROVIDE I 1/2 STD GRADE T4G PLY FLOOR SHEATHING LAID PERP TO FLOOR JOISTS. NAIL W/I Od @ 6 0C @ EDGES AND BLOCKING AND 12' OC e FIELD AT MID
8. Architectural Use the MTEXT command to type the common framing notes shown. Use a text style with the Stylus BT font. The heading text height is.188 and the note text height is .125. After typing the text exactly as shown, edit the text with the following changes. A. Change the \ in item 7 to 1/2. B. Change the [ in item 8 to 1. C. Change the 1/2 in item 8 to 3/4. D. Change the^ in item 10 to a degree symbol. Save the drawing as P9-8. COMMON FRAMING NOTES: 1. ALL FRAMING LUMBER TO BE DFL #2 OR BETTER. 2. ALL HEATED WALLS @ HEATED LIVING AREAS TO BE 2X6 e 24 OC. 3. ALL EXTERIOR HEADERS TO BE 2-2 X 12 UNLESS NOTED. WI 2 RIGID INSULATION BACKING UNLESS NOTED. 4. ALL SHEAR PANELS TO BE 1/2" CDX PLY WIBd HDRS, E BLOCKING AND 8d @ 8 OC @ FIELD UNLESS NOTED. 5. ALL METAL CONNECTORS TO BE SIMPSON CO. OR EQUAL. 6. ALL TRUSSES TO BE 24" OC. SUBMIT TRUSS CALCS TO BUILD NG DEPT. PRIOR TO ERECTION. 7. PLYWOOD ROOF SHEATHING TO BEA STD GRADE 32/16 PLY LAID PERP TO RAFTERS. NAIL WIed @ 6' OC @ EDGES AND 12 OC O FIELD. 4" OC @ EDGE. 8. PROVIDE I 1/2 STD GRADE T4G PLY FLOOR SHEATHING LAID PERP TO FLOOR JOISTS. NAIL W/I Od @ 6 0C @ EDGES AND BLOCKING AND 12' OC e FIELD AT MID
Computer Networking: A Top-Down Approach (7th Edition)
7th Edition
ISBN:9780133594140
Author:James Kurose, Keith Ross
Publisher:James Kurose, Keith Ross
Chapter1: Computer Networks And The Internet
Section: Chapter Questions
Problem R1RQ: What is the difference between a host and an end system? List several different types of end...
Related questions
Question

Transcribed Image Text:8. Architectural Use the MTEXT command to type the common framing notes
shown. Use a text style with the Stylus BT font. The heading text height is 188 and
the note text height is .125. After typing the text exactly as shown, edit the text
with the following changes.
A. Change the \ in item 7 to 1/2.
B. Change the [ in item 8 to 1.
C. Change the 1/2 in item 8 to 3/4.
D. Change the ^ in item 10 to a degree symbol.
Save the drawing as P9-8.
ats
COMMON FRAMING NOTES:
1. ALL FRAMING LUMBER TO BE DFL #2 OR BETTER.
2. ALL HEATED WALLS @ HEATED LIVING AREAS TO BE 2 XG@ 24
OC.
3. ALL EXTERIOR HEADERS TO BE 2-2 x 12 UNLESS NOTED, W 2
RIGID INSULATION BACKING UNLESS NOTED.
4. ALL SHEAR PANELS TO BE 1/2" CDX PLY WI8d @ 4" OC @ EDGE
HDRS, BLOCKING AND 8d @ 8" OC @ FIELD UNLESS NOTED
5. ALL METAL CONNECTORS TO BE SIMPSON CO. OR EQUAL.
6. ALL TRUSSES TO BE 24" OC. SUBMIT TRUSS CALCS TO BUILD NG
DEPT, PRIOR TO ERECTION.
7. PLYWOOD ROOF SHEATHING TO BE I STD GRADE 32/1 6 PLY LAID
PERP TO RAFTERS, NAIL WI8d @ 6' OC @ EDGES AND 12" OC @
FIELD.
8. PROVIDE T 1/2 STD GRADE TEG PLY FLOOR SHEATHING LAID PERP
TO FLOOR JOISTS, NAIL W/I Od @ 6 OC @ EDGES AND BLOCKING
AND 12* OC @ FIELD
9. BLOCK ALL WALLS OVER 10-0" HIGH AT MID.
10. LET-IN BRACES TO BE x 4 DIAG BRACES @ 45 FOR ALL
INTERIOR LOAD-BEARING WALLS
Expert Solution
This question has been solved!
Explore an expertly crafted, step-by-step solution for a thorough understanding of key concepts.
This is a popular solution!
Trending now
This is a popular solution!
Step by step
Solved in 2 steps

Recommended textbooks for you

Computer Networking: A Top-Down Approach (7th Edi…
Computer Engineering
ISBN:
9780133594140
Author:
James Kurose, Keith Ross
Publisher:
PEARSON

Computer Organization and Design MIPS Edition, Fi…
Computer Engineering
ISBN:
9780124077263
Author:
David A. Patterson, John L. Hennessy
Publisher:
Elsevier Science

Network+ Guide to Networks (MindTap Course List)
Computer Engineering
ISBN:
9781337569330
Author:
Jill West, Tamara Dean, Jean Andrews
Publisher:
Cengage Learning

Computer Networking: A Top-Down Approach (7th Edi…
Computer Engineering
ISBN:
9780133594140
Author:
James Kurose, Keith Ross
Publisher:
PEARSON

Computer Organization and Design MIPS Edition, Fi…
Computer Engineering
ISBN:
9780124077263
Author:
David A. Patterson, John L. Hennessy
Publisher:
Elsevier Science

Network+ Guide to Networks (MindTap Course List)
Computer Engineering
ISBN:
9781337569330
Author:
Jill West, Tamara Dean, Jean Andrews
Publisher:
Cengage Learning

Concepts of Database Management
Computer Engineering
ISBN:
9781337093422
Author:
Joy L. Starks, Philip J. Pratt, Mary Z. Last
Publisher:
Cengage Learning

Prelude to Programming
Computer Engineering
ISBN:
9780133750423
Author:
VENIT, Stewart
Publisher:
Pearson Education

Sc Business Data Communications and Networking, T…
Computer Engineering
ISBN:
9781119368830
Author:
FITZGERALD
Publisher:
WILEY