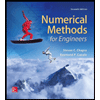29. BUILDING The roof and exterior walls of a house represent intersecting planes. Using the image, name all the lines that are formed by the intersecting planes shown. B. 田田 H 田田 E Clear If the surface of a lake represents a plane, what geometric term is represented by the intersection of a fishing line and the lake's surface?
29. BUILDING The roof and exterior walls of a house represent intersecting planes. Using the image, name all the lines that are formed by the intersecting planes shown. B. 田田 H 田田 E Clear If the surface of a lake represents a plane, what geometric term is represented by the intersection of a fishing line and the lake's surface?
Advanced Engineering Mathematics
10th Edition
ISBN:9780470458365
Author:Erwin Kreyszig
Publisher:Erwin Kreyszig
Chapter2: Second-order Linear Odes
Section: Chapter Questions
Problem 1RQ
Related questions
Topic Video
Question
This is something new I'm learning. Can someone help me with these?
![**Example 5**
29.
**BUILDING** The roof and exterior walls of a house represent intersecting planes. Using the image, name all the lines that are formed by the intersecting planes shown.
[Text Box for Answer]
If the surface of a lake represents a plane, what geometric term is represented by the intersection of a fishing line and the lake’s surface?
[Text Box for Answer]
**Diagram Explanation:**
The image depicts a house with a pitched roof and rectangular body. The vertices of the house are labeled with points A, B, C, D, E, F, G, and H. The diagram serves to illustrate the lines formed by the intersections of the house’s roof and walls. This includes roof edges, wall edges, and the outline connecting the bottom of the house.](/v2/_next/image?url=https%3A%2F%2Fcontent.bartleby.com%2Fqna-images%2Fquestion%2F4b5461c9-0578-4e0d-85de-389c88ddfbd6%2Fa9d98478-3df8-4610-90bb-af60c3767809%2F9ttpf9l_processed.png&w=3840&q=75)
Transcribed Image Text:**Example 5**
29.
**BUILDING** The roof and exterior walls of a house represent intersecting planes. Using the image, name all the lines that are formed by the intersecting planes shown.
[Text Box for Answer]
If the surface of a lake represents a plane, what geometric term is represented by the intersection of a fishing line and the lake’s surface?
[Text Box for Answer]
**Diagram Explanation:**
The image depicts a house with a pitched roof and rectangular body. The vertices of the house are labeled with points A, B, C, D, E, F, G, and H. The diagram serves to illustrate the lines formed by the intersections of the house’s roof and walls. This includes roof edges, wall edges, and the outline connecting the bottom of the house.
![**Interactive Student Edition eBook - Volume 1**
---
**31. ART** Perspective drawing is a method that artists use to create paintings and drawings of three-dimensional objects. The artist first draws the horizon line and two vanishing points along the horizon. Buildings or other objects are created by drawing receding lines and vertical lines.
- **Question**: Where do the receding lines and horizon lines intersect?
[Text Box for Response]
**a.** Identify examples of planes within this picture.
**Diagram Description**:
- The diagram illustrates a perspective drawing with buildings.
- Two **vanishing points** are shown on the horizon line at opposite ends.
- Several **receding lines** run from the edges of the buildings toward the vanishing points.
- These receding lines converge at the vanishing points, creating the illusion of depth.
- The **horizontal line** represents the horizon.
This graphic explains how perspective drawing uses vanishing points to simulate three-dimensional space on a two-dimensional surface.](/v2/_next/image?url=https%3A%2F%2Fcontent.bartleby.com%2Fqna-images%2Fquestion%2F4b5461c9-0578-4e0d-85de-389c88ddfbd6%2Fa9d98478-3df8-4610-90bb-af60c3767809%2Fmknusi_processed.png&w=3840&q=75)
Transcribed Image Text:**Interactive Student Edition eBook - Volume 1**
---
**31. ART** Perspective drawing is a method that artists use to create paintings and drawings of three-dimensional objects. The artist first draws the horizon line and two vanishing points along the horizon. Buildings or other objects are created by drawing receding lines and vertical lines.
- **Question**: Where do the receding lines and horizon lines intersect?
[Text Box for Response]
**a.** Identify examples of planes within this picture.
**Diagram Description**:
- The diagram illustrates a perspective drawing with buildings.
- Two **vanishing points** are shown on the horizon line at opposite ends.
- Several **receding lines** run from the edges of the buildings toward the vanishing points.
- These receding lines converge at the vanishing points, creating the illusion of depth.
- The **horizontal line** represents the horizon.
This graphic explains how perspective drawing uses vanishing points to simulate three-dimensional space on a two-dimensional surface.
Expert Solution
This question has been solved!
Explore an expertly crafted, step-by-step solution for a thorough understanding of key concepts.
This is a popular solution!
Trending now
This is a popular solution!
Step by step
Solved in 2 steps

Knowledge Booster
Learn more about
Need a deep-dive on the concept behind this application? Look no further. Learn more about this topic, advanced-math and related others by exploring similar questions and additional content below.Recommended textbooks for you

Advanced Engineering Mathematics
Advanced Math
ISBN:
9780470458365
Author:
Erwin Kreyszig
Publisher:
Wiley, John & Sons, Incorporated

Numerical Methods for Engineers
Advanced Math
ISBN:
9780073397924
Author:
Steven C. Chapra Dr., Raymond P. Canale
Publisher:
McGraw-Hill Education

Introductory Mathematics for Engineering Applicat…
Advanced Math
ISBN:
9781118141809
Author:
Nathan Klingbeil
Publisher:
WILEY

Advanced Engineering Mathematics
Advanced Math
ISBN:
9780470458365
Author:
Erwin Kreyszig
Publisher:
Wiley, John & Sons, Incorporated

Numerical Methods for Engineers
Advanced Math
ISBN:
9780073397924
Author:
Steven C. Chapra Dr., Raymond P. Canale
Publisher:
McGraw-Hill Education

Introductory Mathematics for Engineering Applicat…
Advanced Math
ISBN:
9781118141809
Author:
Nathan Klingbeil
Publisher:
WILEY

Mathematics For Machine Technology
Advanced Math
ISBN:
9781337798310
Author:
Peterson, John.
Publisher:
Cengage Learning,

